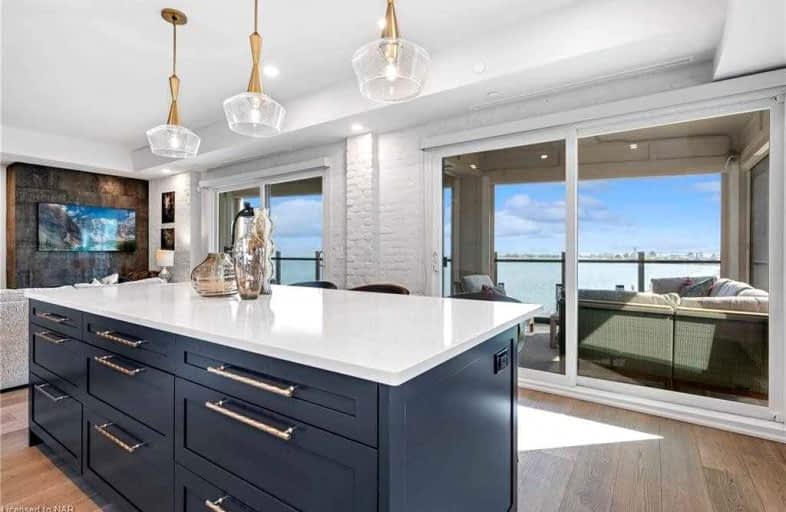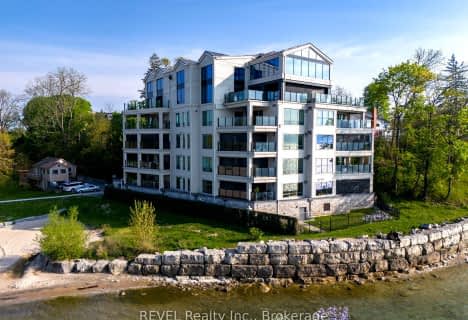
Car-Dependent
- Most errands require a car.
Some Transit
- Most errands require a car.
Bikeable
- Some errands can be accomplished on bike.

École élémentaire L'Héritage
Elementary: PublicGracefield Public School
Elementary: PublicWilliam Hamilton Merritt Public School
Elementary: PublicSt James Catholic Elementary School
Elementary: CatholicPine Grove Public School
Elementary: PublicSt Ann Catholic Elementary School
Elementary: CatholicLifetime Learning Centre Secondary School
Secondary: PublicSaint Francis Catholic Secondary School
Secondary: CatholicSt Catharines Collegiate Institute and Vocational School
Secondary: PublicLaura Secord Secondary School
Secondary: PublicEden High School
Secondary: PublicGovernor Simcoe Secondary School
Secondary: Public-
Lakeside Park Carousel
1 Lakeport Rd, St. Catharines ON L2N 5B3 0.16km -
Port Dalhousie Lions Park
205 Main St, St. Catharines ON 1.24km -
Jaycee Park
543 Ontario St, St. Catharines ON L2N 4N4 1.28km
-
CIBC
33 Lakeshore Rd, St. Catharines ON L2N 7B3 1.23km -
TD Canada Trust Branch and ATM
37 Lakeshore Rd, St Catharines ON L2N 2T2 1.35km -
TD Bank Financial Group
37 Lakeshore Rd, St. Catharines ON L2N 2T2 1.36km
For Sale
More about this building
View 10 Dalhousie Avenue, St. Catharines- 1 bath
- 3 bed
- 2000 sqft
13O3-701 Geneva Street, St. Catharines, Ontario • L2N 7H9 • 437 - Lakeshore
- 3 bath
- 2 bed
- 2000 sqft
102-10 Dalhousie Avenue, St. Catharines, Ontario • L2N 4W4 • St. Catharines
- 2 bath
- 2 bed
- 2500 sqft
2603-701 GENEVA Street, St. Catharines, Ontario • L2N 7H9 • 437 - Lakeshore




