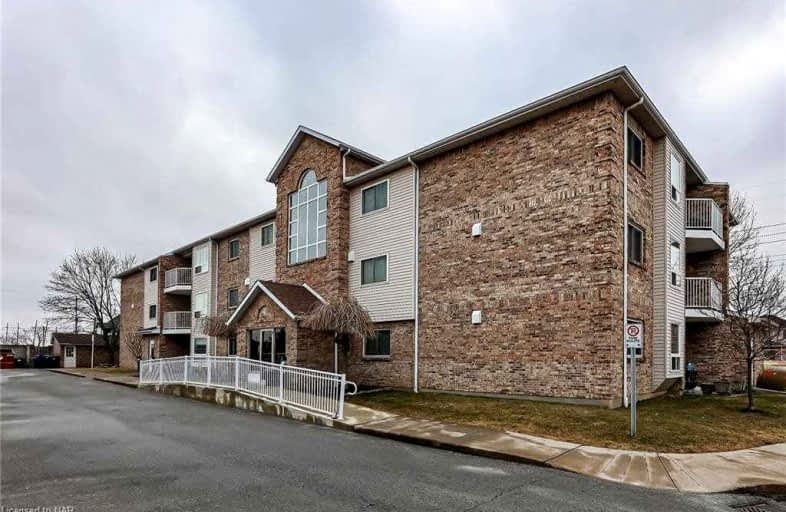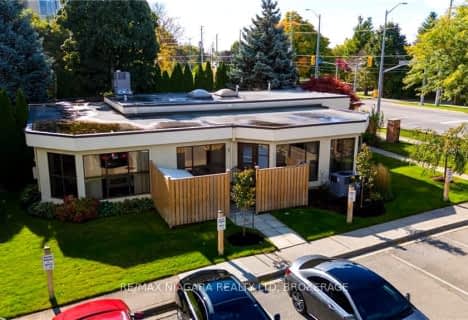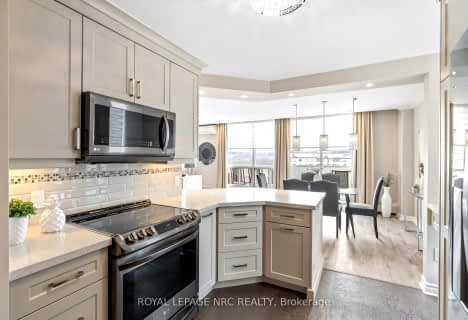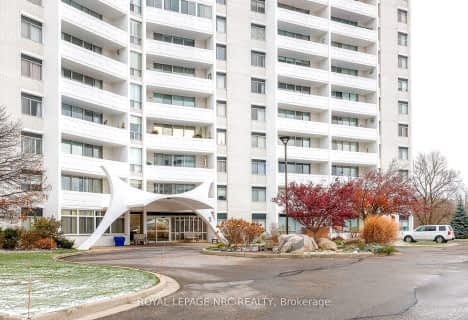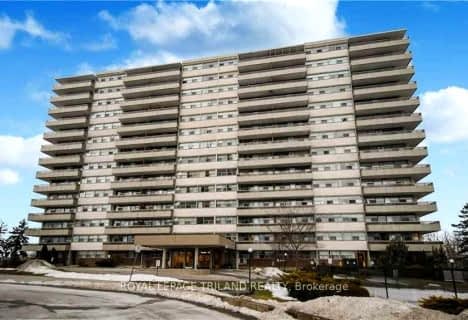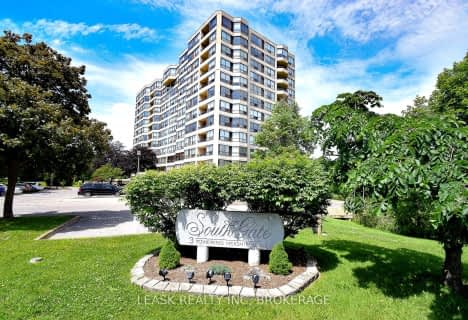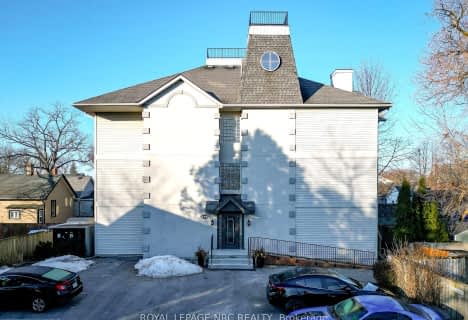Somewhat Walkable
- Some errands can be accomplished on foot.
Some Transit
- Most errands require a car.
Somewhat Bikeable
- Most errands require a car.

William Hamilton Merritt Public School
Elementary: PublicWestdale Public School
Elementary: PublicMother Teresa Catholic Elementary School
Elementary: CatholicSt Denis Catholic Elementary School
Elementary: CatholicGrapeview Public School
Elementary: PublicHarriet Tubman Public School
Elementary: PublicDSBN Academy
Secondary: PublicLifetime Learning Centre Secondary School
Secondary: PublicSaint Francis Catholic Secondary School
Secondary: CatholicSt Catharines Collegiate Institute and Vocational School
Secondary: PublicEden High School
Secondary: PublicDenis Morris Catholic High School
Secondary: Catholic-
Fairhaven Park
44 Fairhaven Dr, St. Catharines ON 0.77km -
Torosian Park
37 Chicory Cres, St. Catharines ON L2R 0A5 1.03km -
Vintage Park
66 Vintage Cres (at Louth St), St. Catharines ON L2S 3C6 1.69km
-
Localcoin Bitcoin ATM - Avondale Food Stores
296 Ontario St, St Catharines ON L2R 5L7 0.67km -
BDC - Business Development Bank of Canada
25 Corporate Park Dr, St. Catharines ON L2S 3W2 1.24km -
Meridian Credit Union ATM
75 Corporate Park Dr, St. Catharines ON L2S 3W3 1.26km
- 2 bath
- 2 bed
- 1200 sqft
01-174 MARTINDALE Road, St. Catharines, Ontario • L2S 3Z9 • 453 - Grapeview
- 2 bath
- 2 bed
- 1400 sqft
1008-3 Towering Heights Boulevard, St. Catharines, Ontario • L2T 4A4 • 461 - Glendale/Glenridge
- 1 bath
- 2 bed
- 1000 sqft
306B-1061 VANSICKLE Road North, St. Catharines, Ontario • L2S 2X4 • 453 - Grapeview
- 2 bath
- 2 bed
- 1200 sqft
1202-15 Towering Heights Boulevard, St. Catharines, Ontario • L2T 3G7 • 461 - Glendale/Glenridge
- 3 bath
- 2 bed
- 1200 sqft
15-7 Gibson Place, St. Catharines, Ontario • L2R 0A3 • 451 - Downtown
- 2 bath
- 3 bed
- 1200 sqft
904-15 TOWERING HEIGHTS Boulevard, St. Catharines, Ontario • L2T 3G7 • 457 - Old Glenridge
- 2 bath
- 2 bed
- 1400 sqft
704-3 Towering Heights Boulevard, St. Catharines, Ontario • L2T 4A4 • 461 - Glendale/Glenridge
- 1 bath
- 2 bed
- 1000 sqft
901-215 Glenridge Avenue, St. Catharines, Ontario • L2T 3J7 • 461 - Glendale/Glenridge
- — bath
- — bed
- — sqft
303-3 Towering Heights Boulevard, St. Catharines, Ontario • L2T 4A4 • 461 - Glendale/Glenridge
- 2 bath
- 2 bed
- 1200 sqft
605-3 Towering Heights Boulevard, St. Catharines, Ontario • L2T 4A4 • St. Catharines
- 2 bath
- 2 bed
- 900 sqft
302-212 Lakeport Road, St. Catharines, Ontario • L2N 4R5 • St. Catharines
- 1 bath
- 2 bed
- 800 sqft
202-159 Lake Street, St. Catharines, Ontario • L2R 5Y6 • 451 - Downtown
