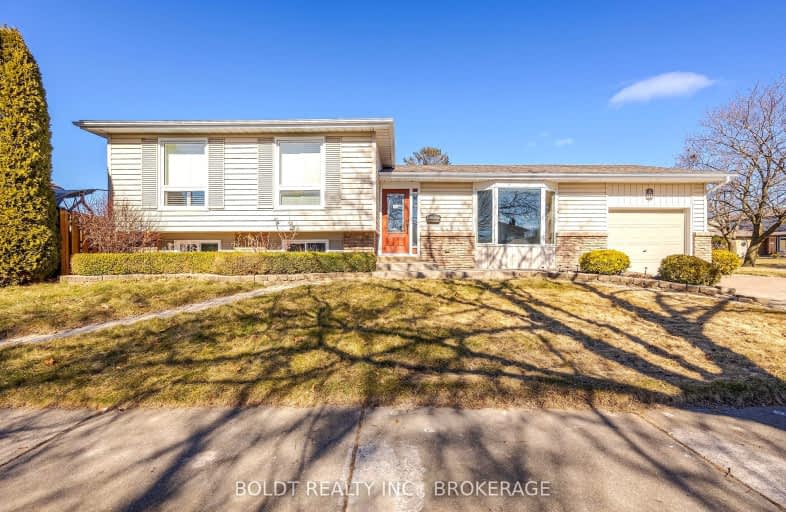Car-Dependent
- Most errands require a car.
Some Transit
- Most errands require a car.
Somewhat Bikeable
- Most errands require a car.

École élémentaire L'Héritage
Elementary: PublicWilliam Hamilton Merritt Public School
Elementary: PublicParnall Public School
Elementary: PublicSt James Catholic Elementary School
Elementary: CatholicPine Grove Public School
Elementary: PublicDalewood Public School
Elementary: PublicLifetime Learning Centre Secondary School
Secondary: PublicSaint Francis Catholic Secondary School
Secondary: CatholicLaura Secord Secondary School
Secondary: PublicHoly Cross Catholic Secondary School
Secondary: CatholicEden High School
Secondary: PublicGovernor Simcoe Secondary School
Secondary: Public-
Lakeside Park Beach
Lakeport Rd, St Catharines ON 0.73km -
Lakeside Park Carousel
1 Lakeport Rd, St. Catharines ON L2N 5B3 0.88km -
Rennie Park
60 Lakeport Rd, St Catharines ON 0.95km
-
CIBC
33 Lakeshore Rd, St. Catharines ON L2N 7B3 0.63km -
TD Bank Financial Group
37 Lakeshore Rd, St. Catharines ON L2N 2T2 0.68km -
RBC Royal Bank
533 Lake St, St. Catharines ON L2N 4H6 1.79km
- 2 bath
- 3 bed
- 1100 sqft
11 Howard Avenue, St. Catharines, Ontario • L2N 3W8 • St. Catharines
- 2 bath
- 3 bed
- 1100 sqft
9 Kennedy Avenue, St. Catharines, Ontario • L2N 2X4 • St. Catharines







