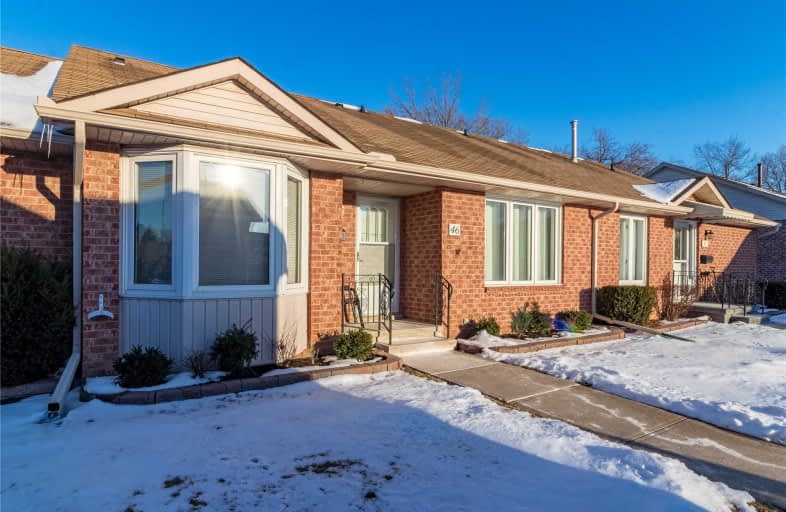Car-Dependent
- Most errands require a car.
45
/100
Some Transit
- Most errands require a car.
36
/100
Bikeable
- Some errands can be accomplished on bike.
60
/100

St Theresa Catholic Elementary School
Elementary: Catholic
2.14 km
Applewood Public School
Elementary: Public
1.79 km
St Christopher Catholic Elementary School
Elementary: Catholic
1.00 km
Connaught Public School
Elementary: Public
1.58 km
Ferndale Public School
Elementary: Public
1.37 km
Jeanne Sauve Public School
Elementary: Public
0.20 km
Thorold Secondary School
Secondary: Public
3.84 km
St Catharines Collegiate Institute and Vocational School
Secondary: Public
2.93 km
Laura Secord Secondary School
Secondary: Public
2.72 km
Holy Cross Catholic Secondary School
Secondary: Catholic
4.43 km
Sir Winston Churchill Secondary School
Secondary: Public
2.95 km
Denis Morris Catholic High School
Secondary: Catholic
3.40 km
-
Bartlett Park
69 Haynes Ave (Tasker Street), St. Catharines ON 1.82km -
Church of Jesus Christ of Latter - Princess Park
4 Melbourne Ave, St Catharines ON L2P 3J8 1.94km -
Glengarry Park
63 Glengarry Rd, St. Catharines ON 2.67km
-
Scotiabank
102 Hartzell Rd, St Catharines ON L2P 1N4 1.25km -
Localcoin Bitcoin ATM - Pioneer Energy
120 Hartzel Rd, St Catharines ON L2P 1N5 1.37km -
TD Bank Financial Group
455 Welland Ave, St Catharines ON L2M 5V2 1.45km
