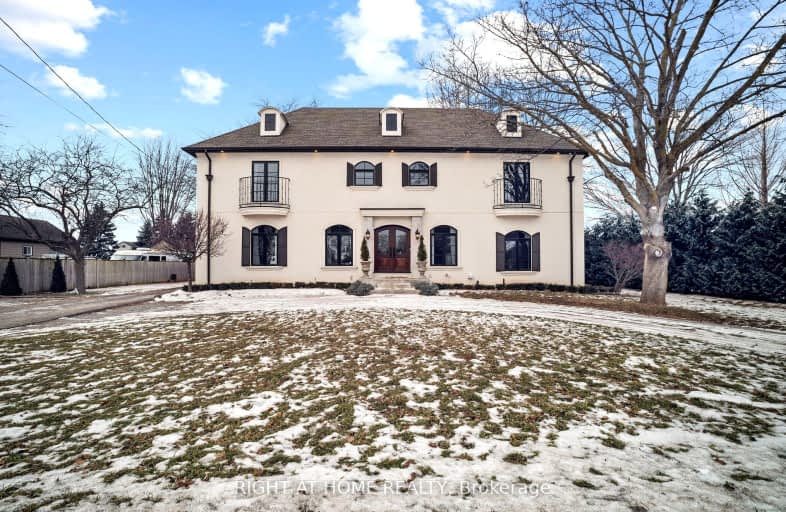Added 4 months ago

-
Type: Detached
-
Style: 2-Storey
-
Size: 2500 sqft
-
Lot Size: 100 x 150 Feet
-
Age: No Data
-
Taxes: $10,393 per year
-
Days on Site: 11 Days
-
Added: Feb 03, 2025 (4 months ago)
-
Updated:
-
Last Checked: 2 months ago
-
MLS®#: X11954458
-
Listed By: Right at home realty
Stunning 2023 Luxury Home for Sale. Impeccable blend of sophistication, modern design, and timeless craftsmanship. Located in a sought-after neighborhood. This 4-Bedrooms, 3-bathrooms and 2 laundry rooms, office, mud room and huge hall entrance/den residence offers over 3,000 sq. ft. of elegant living space, meticulously designed with top-of-the-line finishes. State-of-the-Art Kitchen & Living Areas: A chefs dream kitchen featuring USA-made handles and hinges, complemented by designer cabinetry and the natural stone (granite) kitchen countertop. Custom finishes throughout, the electric floor heating are in the second-level bathrooms and basement. The family room is anchored by a stunning stone fireplace with a custom-designed mantelpiece, perfect for entertaining or cozy nights in.Impeccable Craftsmanship & Materials: From the solid hardwood oak floors to the genuine wood trim and crown molding, no detail has been overlooked. Solid wood doors throughout the home, along with a selection of designer wallpapers and wood accents, create a warm yet luxurious ambiance.Smart Home Features & Energy Efficiency: Custom smart electrical installations enhance convenience, while the electric floor heating on the second floor and throughout the basement ensures year-round comfort. This is more than just a home, its a masterpiece designed for those who appreciate the finest in luxury living. The thoughtful design, high-end materials, and unique customization make this property a rare find. The 50-year shingles roof provides durability and style, while plumbing fixtures come with a lifetime warranty. Huge (100' x 150')lot and A new 2024 sump pump and a high-capacity septic tank are modern systems that can allow a secondary dwelling including a two-car garage including 6 parking spaces can add the potential income about 38k annually with AirBnb. Walking distance to Port Dalhousie and touristic Ontario Lake's beach and restaurants, 5 min to shopping mall and Costco. Must see! 10+++
Upcoming Open Houses
We do not have information on any open houses currently scheduled.
Schedule a Private Tour -
Contact Us
Property Details
Facts for 1309 THIRD ST. LOUTH, St. Catharines
Property
Status: Sale
Property Type: Detached
Style: 2-Storey
Size (sq ft): 2500
Area: St. Catharines
Community: 440 - Rural Port
Availability Date: 60/90 TBA
Inside
Bedrooms: 4
Bathrooms: 3
Kitchens: 1
Rooms: 9
Den/Family Room: Yes
Air Conditioning: Central Air
Fireplace: Yes
Laundry Level: Upper
Central Vacuum: Y
Washrooms: 3
Utilities
Electricity: Yes
Gas: Yes
Building
Basement: Finished
Basement 2: Full
Heat Type: Forced Air
Heat Source: Gas
Exterior: Stucco/Plaster
Elevator: N
UFFI: No
Water Supply Type: Cistern
Water Supply: Other
Special Designation: Unknown
Parking
Driveway: Other
Garage Type: None
Covered Parking Spaces: 4
Total Parking Spaces: 4
Fees
Tax Year: 2024
Tax Legal Description: PT LT 3 CON BROKEN FRONT LOUTH AS IN RO686361; ST. CATHARINES
Taxes: $10,393
Land
Cross Street: LAKESHORE RD W/THIRD
Municipality District: St. Catharines
Fronting On: West
Parcel Number: 461460045
Pool: None
Sewer: Septic
Lot Depth: 150 Feet
Lot Frontage: 100 Feet
Acres: < .50
Zoning: R1
Rooms
Room details for 1309 THIRD ST. LOUTH, St. Catharines
| Type | Dimensions | Description |
|---|---|---|
| Living Ground | 4.65 x 7.00 | W/O To Garden, Hardwood Floor, Combined W/Kitchen |
| Dining Ground | 3.40 x 3.96 | Crown Moulding, Open Concept, Hardwood Floor |
| Kitchen Ground | 4.65 x 7.00 | Granite Counter, Heated Floor, Combined W/Living |
| Office Ground | 2.57 x 2.74 | Hardwood Floor, Separate Rm, Large Window |
| Den Ground | 4.40 x 5.80 | Hardwood Floor, Open Concept, Crown Moulding |
| Family Ground | 4.26 x 7.00 | Fireplace, Hardwood Floor, W/O To Deck |
| Rec Lower | 7.00 x 11.70 | Double Closet, Laminate, Open Concept |
| Prim Bdrm 2nd | 4.40 x 6.20 | 6 Pc Ensuite, W/I Closet, Hardwood Floor |
| 2nd Br 2nd | 3.40 x 4.80 | Hardwood Floor, Large Closet, Large Window |
| 3rd Br 2nd | 3.80 x 4.00 | Hardwood Floor, Large Closet, Large Window |
| 4th Br 2nd | 2.80 x 3.96 | Hardwood Floor, Large Closet, Large Window |
| Laundry 2nd | 2.26 x 2.70 | Laundry Sink, Ceramic Floor, Separate Rm |
| X1195445 | Feb 03, 2025 |
Active For Sale |
$1,870,000 |
| X1195445 Active | Feb 03, 2025 | $1,870,000 For Sale |
Car-Dependent
- Almost all errands require a car.

École élémentaire publique L'Héritage
Elementary: PublicChar-Lan Intermediate School
Elementary: PublicSt Peter's School
Elementary: CatholicHoly Trinity Catholic Elementary School
Elementary: CatholicÉcole élémentaire catholique de l'Ange-Gardien
Elementary: CatholicWilliamstown Public School
Elementary: PublicÉcole secondaire publique L'Héritage
Secondary: PublicCharlottenburgh and Lancaster District High School
Secondary: PublicSt Lawrence Secondary School
Secondary: PublicÉcole secondaire catholique La Citadelle
Secondary: CatholicHoly Trinity Catholic Secondary School
Secondary: CatholicCornwall Collegiate and Vocational School
Secondary: Public

