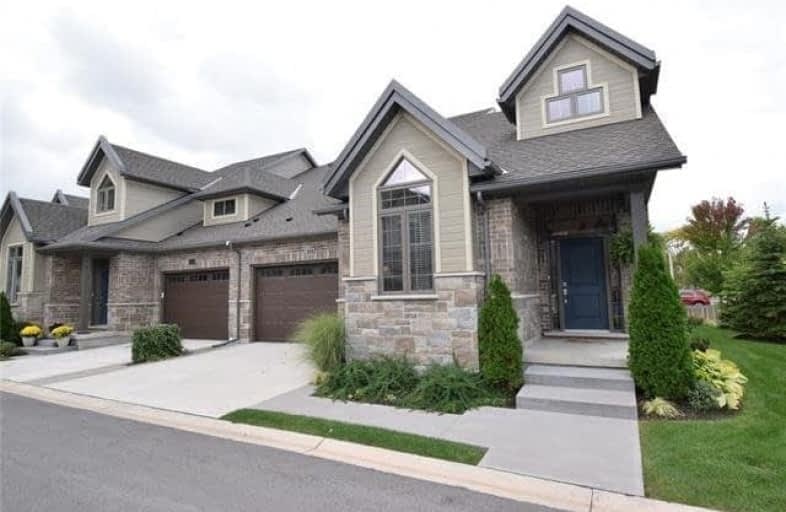Car-Dependent
- Most errands require a car.
37
/100
Some Transit
- Most errands require a car.
41
/100
Bikeable
- Some errands can be accomplished on bike.
61
/100

Assumption Catholic Elementary School
Elementary: Catholic
0.88 km
Port Weller Public School
Elementary: Public
1.17 km
St James Catholic Elementary School
Elementary: Catholic
1.43 km
Lockview Public School
Elementary: Public
1.59 km
Dalewood Public School
Elementary: Public
1.27 km
Prince Philip Public School
Elementary: Public
0.39 km
Lifetime Learning Centre Secondary School
Secondary: Public
2.77 km
Saint Francis Catholic Secondary School
Secondary: Catholic
2.68 km
Laura Secord Secondary School
Secondary: Public
2.74 km
Holy Cross Catholic Secondary School
Secondary: Catholic
1.05 km
Eden High School
Secondary: Public
2.87 km
Governor Simcoe Secondary School
Secondary: Public
0.86 km
-
Walker's Creek Park
142A Parnell Rd, St. Catharines ON L2M 1T3 0.19km -
Cindy Drive Park
251 Lakeshore Rd, St. Catharines ON 0.44km -
CIBC Run For the Cure
Ontario 1.14km
-
HSBC ATM
461 Bunting Rd, St Catharines ON L2M 3Z3 1.98km -
TD Bank Financial Group
37 Lakeshore Rd, St. Catharines ON L2N 2T2 2.2km -
TD Canada Trust ATM
37 Lakeshore Rd, St Catharines ON L2N 2T2 2.2km


