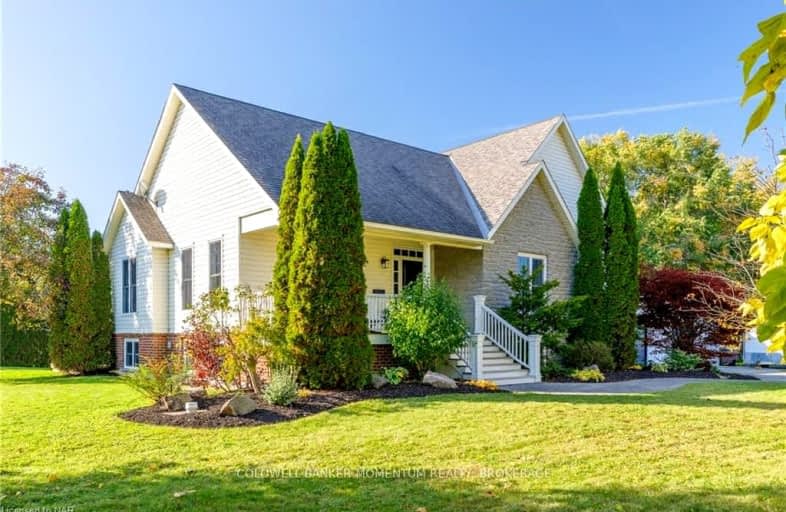Sold on Nov 12, 2024
Note: Property is not currently for sale or for rent.

-
Type: Detached
-
Style: Bungalow-Raised
-
Lot Size: 143.8 x 161.8 Feet
-
Age: 16-30 years
-
Taxes: $6,833 per year
-
Days on Site: 11 Days
-
Added: Nov 01, 2024 (1 week on market)
-
Updated:
-
Last Checked: 4 hours ago
-
MLS®#: X10412955
-
Listed By: Coldwell banker momentum realty, brokerage
Welcome to 1741 Third Street Louth, St. Catharines! This stunning custom built home sits on a gorgeous half acre corner lot and is being offered on the market by the original owners. This property offers both the quiet of a country home and convenience of being close to the Hospital, shopping, restaurants and access to both the QEW and 406 just minutes away. This bright and open home offers a total of 5 bedrooms, 3 bathrooms, large rec room and open main living area. The lower level boasts large windows filling it with natural light and making it a spacious living area perfect for relaxation or entertaining. The property also includes a tiny house, custom built on a trailer base in 2022. The tiny home offer 50 amp service, Navien direct water heater, in floor radiant heating, propane stove, composting toilet, fully furnished, appliances included, mini split heating/AC unit. The WOW features don't end there! Next, walk into the garage/shop which has 2 bays,40 amp service, plenty of racking for storage and 647 square feet of heated space. This is truly a one-of-a-kind home, with incredible bonus features situated on a gorgeous lot. Book your showing today, it will not last long!
Property Details
Facts for 1741 THIRD Street, St. Catharines
Status
Days on Market: 11
Last Status: Sold
Sold Date: Nov 12, 2024
Closed Date: Feb 13, 2025
Expiry Date: May 31, 2025
Sold Price: $1,145,000
Unavailable Date: Nov 13, 2024
Input Date: Nov 01, 2024
Prior LSC: Listing with no contract changes
Property
Status: Sale
Property Type: Detached
Style: Bungalow-Raised
Age: 16-30
Area: St. Catharines
Community: 454 - Rural Fourth
Availability Date: Flexible
Assessment Amount: $408,000
Assessment Year: 2024
Inside
Bedrooms: 3
Bedrooms Plus: 2
Bathrooms: 2
Kitchens: 1
Rooms: 8
Air Conditioning: Central Air
Fireplace: Yes
Washrooms: 2
Building
Basement: Finished
Basement 2: Full
Heat Type: Forced Air
Heat Source: Gas
Exterior: Brick
Exterior: Vinyl Siding
Elevator: N
Water Supply Type: Cistern
Special Designation: Unknown
Parking
Driveway: Other
Garage Spaces: 2
Garage Type: Detached
Covered Parking Spaces: 6
Total Parking Spaces: 8
Fees
Tax Year: 2024
Tax Legal Description: PT LT 3 CON 2 LOUTH PT 2 30R2900; ST. CATHARINES
Taxes: $6,833
Land
Cross Street: Fourth Ave. to Third
Municipality District: St. Catharines
Parcel Number: 461470122
Pool: None
Sewer: Septic
Lot Depth: 161.8 Feet
Lot Frontage: 143.8 Feet
Acres: .50-1.99
Zoning: A1
Additional Media
- Virtual Tour: https://youriguide.com/1741_third_street_louth_st_catharines_on/
Rooms
Room details for 1741 THIRD Street, St. Catharines
| Type | Dimensions | Description |
|---|---|---|
| Living Main | 5.16 x 4.34 | |
| Kitchen Main | 3.91 x 3.66 | |
| Dining Main | 3.02 x 3.66 | |
| Bathroom Main | 2.79 x 1.75 | |
| Prim Bdrm Main | 3.86 x 4.14 | |
| Br Main | 3.89 x 3.51 | |
| Br Main | 3.43 x 4.04 | |
| Other Main | 3.23 x 3.12 | |
| Bathroom Bsmt | 1.93 x 2.82 | |
| Br Bsmt | 4.72 x 3.68 | |
| Br Bsmt | 3.61 x 4.06 | |
| Rec Bsmt | 6.76 x 7.80 |
| XXXXXXXX | XXX XX, XXXX |
XXXXXX XXX XXXX |
$X,XXX,XXX |
| XXXXXXXX XXXXXX | XXX XX, XXXX | $1,199,900 XXX XXXX |

École élémentaire publique L'Héritage
Elementary: PublicChar-Lan Intermediate School
Elementary: PublicSt Peter's School
Elementary: CatholicHoly Trinity Catholic Elementary School
Elementary: CatholicÉcole élémentaire catholique de l'Ange-Gardien
Elementary: CatholicWilliamstown Public School
Elementary: PublicÉcole secondaire publique L'Héritage
Secondary: PublicCharlottenburgh and Lancaster District High School
Secondary: PublicSt Lawrence Secondary School
Secondary: PublicÉcole secondaire catholique La Citadelle
Secondary: CatholicHoly Trinity Catholic Secondary School
Secondary: CatholicCornwall Collegiate and Vocational School
Secondary: Public

