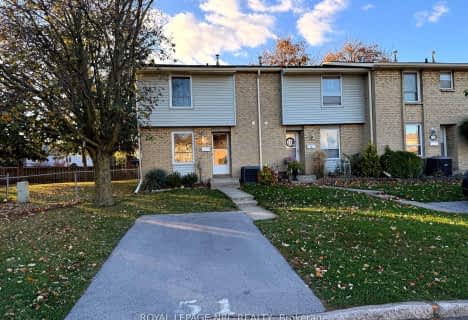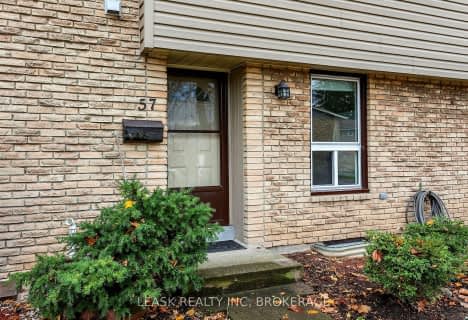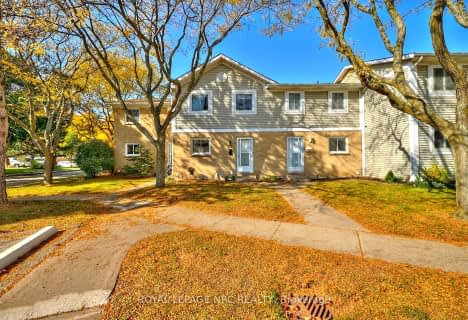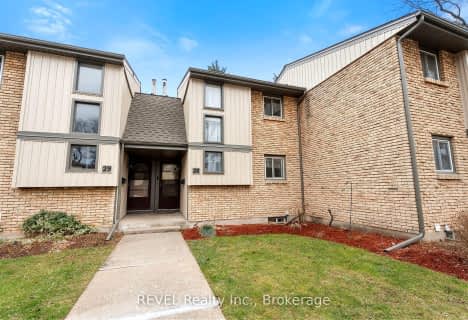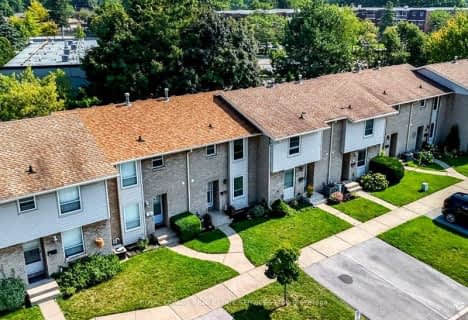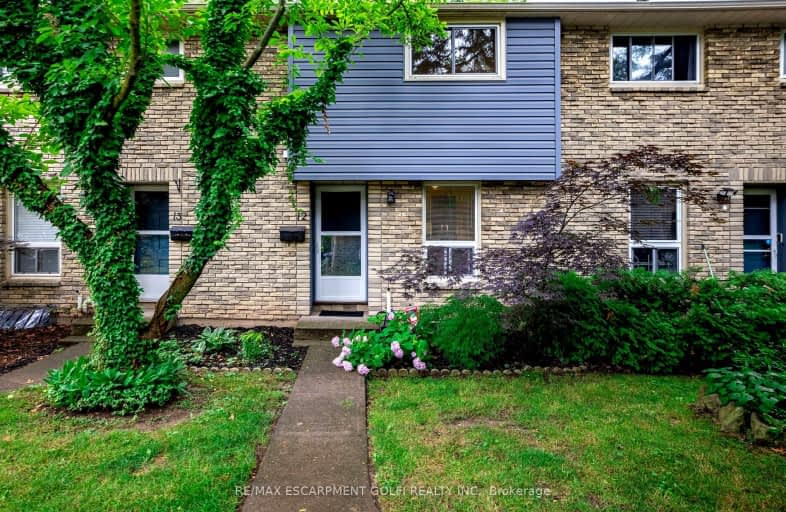
Somewhat Walkable
- Some errands can be accomplished on foot.
Some Transit
- Most errands require a car.
Bikeable
- Some errands can be accomplished on bike.

École élémentaire L'Héritage
Elementary: PublicWilliam Hamilton Merritt Public School
Elementary: PublicMother Teresa Catholic Elementary School
Elementary: CatholicSt Denis Catholic Elementary School
Elementary: CatholicGrapeview Public School
Elementary: PublicHarriet Tubman Public School
Elementary: PublicLifetime Learning Centre Secondary School
Secondary: PublicSaint Francis Catholic Secondary School
Secondary: CatholicSt Catharines Collegiate Institute and Vocational School
Secondary: PublicLaura Secord Secondary School
Secondary: PublicEden High School
Secondary: PublicGovernor Simcoe Secondary School
Secondary: Public-
Catherine St. Park Dog Run
Catherine St (Russell Ave.), St. Catharines ON 1.47km -
Rennie Park
60 Lakeport Rd, St. Catharines ON 2.84km -
Lester B Pearson Park
352 Niagara St (Niagara st), St. Catharines ON L2M 4V9 2.98km
-
Pay2Day
353 Lake St, St. Catharines ON L2N 7G4 0.91km -
Meridian Credit Union ATM
75 Corporate Park Dr, St. Catharines ON L2S 3W3 1.08km -
RBC Royal Bank
211 Martindale Rd (at Erion Rd), St. Catharines ON L2S 3V7 1.2km
More about this building
View 18 Barry Street, St. Catharines- — bath
- — bed
- — sqft
23-75 Ventura Drive, St. Catharines, Ontario • L2R 7J7 • St. Catharines
- 2 bath
- 3 bed
- 1000 sqft
02-64 FORSTER Street, St. Catharines, Ontario • L2N 6T5 • 442 - Vine/Linwell
- 1 bath
- 3 bed
- 1000 sqft
182-17 Old Pine Trail, St. Catharines, Ontario • L2M 6P9 • 444 - Carlton/Bunting
- 2 bath
- 3 bed
- 1000 sqft
51-242 Lakeport Road, St. Catharines, Ontario • L2N 6V2 • 443 - Lakeport
- 2 bath
- 3 bed
- 1000 sqft
02-38 ELMA Street, St. Catharines, Ontario • L2N 6Z3 • 443 - Lakeport
- 2 bath
- 3 bed
- 1000 sqft
101-50 Lakeshore Road, St. Catharines, Ontario • L2N 6P8 • St. Catharines
- 3 bath
- 3 bed
- 1000 sqft
121-50 Lakeshore Road, St. Catharines, Ontario • L2N 6P8 • 443 - Lakeport
- 3 bath
- 3 bed
- 1000 sqft
28-302 Vine Street, St. Catharines, Ontario • L2M 7M6 • 444 - Carlton/Bunting
- 2 bath
- 3 bed
- 1000 sqft
22-242 Lakeport Road, St. Catharines, Ontario • L2N 6V2 • 443 - Lakeport
- — bath
- — bed
- — sqft
39-64 Forster Street, St. Catharines, Ontario • L2N 6T5 • 442 - Vine/Linwell
- 2 bath
- 3 bed
- 1000 sqft
43-302 VINE Street, St. Catharines, Ontario • L2M 7M6 • 444 - Carlton/Bunting





