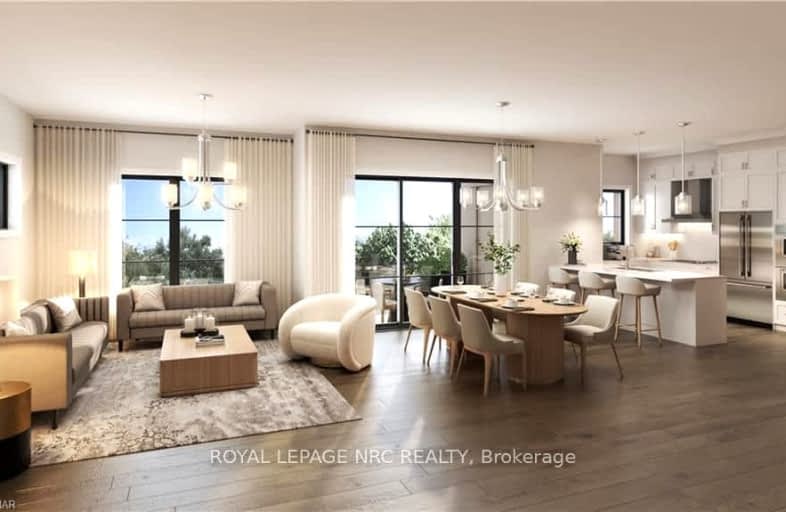Somewhat Walkable
- Some errands can be accomplished on foot.
Some Transit
- Most errands require a car.
Bikeable
- Some errands can be accomplished on bike.

Burleigh Hill Public School
Elementary: PublicÉÉC Sainte-Marguerite-Bourgeoys-St.Cath
Elementary: CatholicWestmount Public School
Elementary: PublicOakridge Public School
Elementary: PublicSt Peter Catholic Elementary School
Elementary: CatholicFerndale Public School
Elementary: PublicDSBN Academy
Secondary: PublicThorold Secondary School
Secondary: PublicSt Catharines Collegiate Institute and Vocational School
Secondary: PublicLaura Secord Secondary School
Secondary: PublicSir Winston Churchill Secondary School
Secondary: PublicDenis Morris Catholic High School
Secondary: Catholic-
Burgoyne Woods Dog Park
70 Edgedale Rd, St. Catharines ON 0.67km -
Burgoyne Woods Park
70 Edgedale Rd, St. Catharines ON 0.98km -
Neelon Park
3 Neelon St, St. Catharines ON 1.88km
-
President's Choice Financial ATM
221 Glendale Ave, St. Catharines ON L2T 2K9 0.78km -
CIBC
221 Glendale Ave (in The Pen Centre), St. Catharines ON L2T 2K9 0.64km -
BMO Bank of Montreal
228 Glendale Ave, St. Catharines ON L2T 2K5 0.88km
- 2 bath
- 2 bed
- 1200 sqft
103-77 Yates Street, St. Catharines, Ontario • L2R 5R7 • St. Catharines
- — bath
- — bed
- — sqft
403-77 Yates Street West, St. Catharines, Ontario • L2R 5R7 • St. Catharines
- — bath
- — bed
- — sqft
104-2 ARBOURVALE, St. Catharines, Ontario • L2T 2Z9 • 461 - Glendale/Glenridge
- — bath
- — bed
- — sqft
403-77 YATES Street, St. Catharines, Ontario • L2R 5R7 • 451 - Downtown











