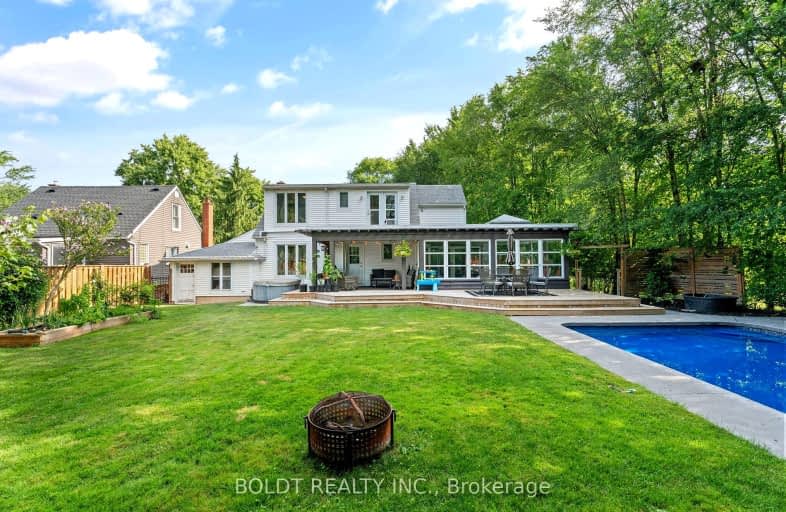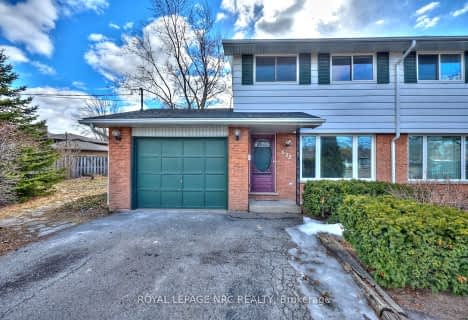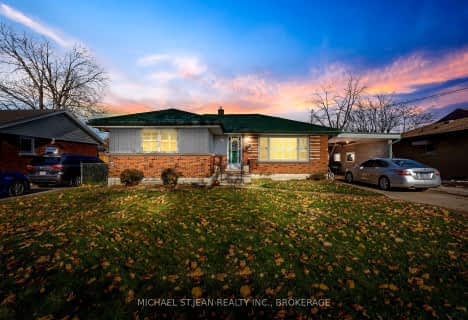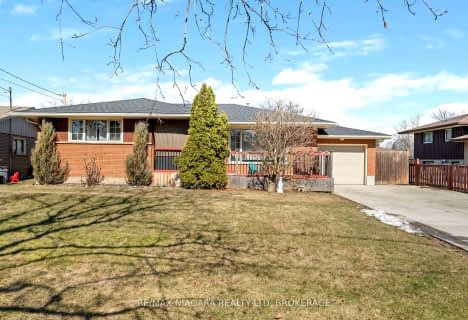
Assumption Catholic Elementary School
Elementary: CatholicCarleton Public School
Elementary: PublicPort Weller Public School
Elementary: PublicLockview Public School
Elementary: PublicPrince Philip Public School
Elementary: PublicCanadian Martyrs Catholic Elementary School
Elementary: CatholicLifetime Learning Centre Secondary School
Secondary: PublicSaint Francis Catholic Secondary School
Secondary: CatholicLaura Secord Secondary School
Secondary: PublicHoly Cross Catholic Secondary School
Secondary: CatholicEden High School
Secondary: PublicGovernor Simcoe Secondary School
Secondary: Public- 3 bath
- 4 bed
- 1500 sqft
2 Bromley Drive, St. Catharines, Ontario • L2M 0C9 • 436 - Port Weller
- 2 bath
- 3 bed
- 700 sqft
2 Black Knight Road, St. Catharines, Ontario • L2N 3C1 • 443 - Lakeport
- 2 bath
- 3 bed
- 1100 sqft
72 Richelieu Drive, St. Catharines, Ontario • L2M 2C5 • 442 - Vine/Linwell
- — bath
- — bed
88 Royal Manor Drive, St. Catharines, Ontario • L2M 4L7 • 444 - Carlton/Bunting
- 2 bath
- 3 bed
- 1100 sqft
49 Nello Street, St. Catharines, Ontario • L2N 1G5 • 446 - Fairview
- 2 bath
- 3 bed
- 1100 sqft
121 Sherman Drive, St. Catharines, Ontario • L2N 2L7 • 443 - Lakeport
- 3 bath
- 3 bed
- 1100 sqft
622 Carlton Street, St. Catharines, Ontario • L2M 6Z1 • 444 - Carlton/Bunting
- 3 bath
- 3 bed
- 1100 sqft
39 Viking Drive, St. Catharines, Ontario • L2M 2V4 • 441 - Bunting/Linwell












