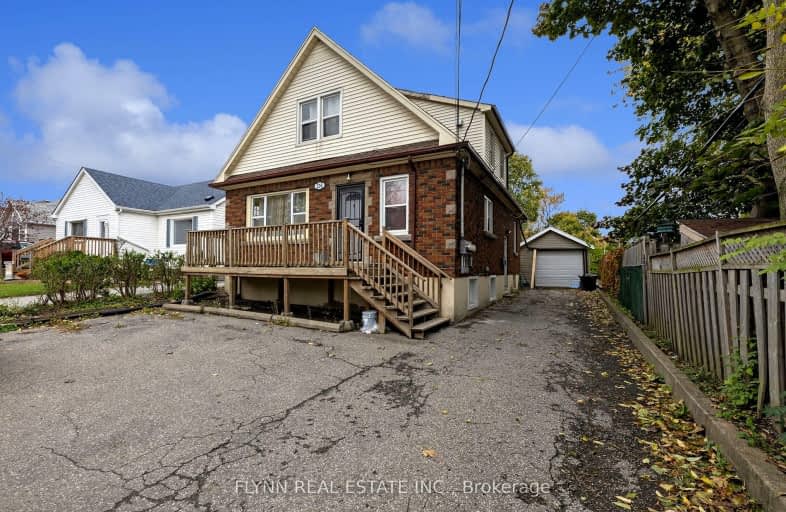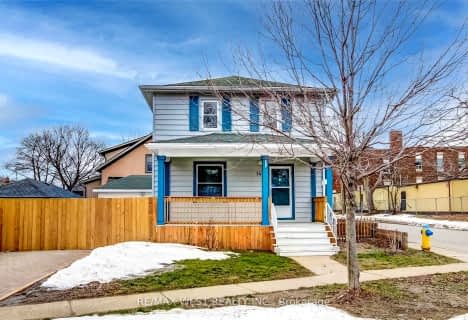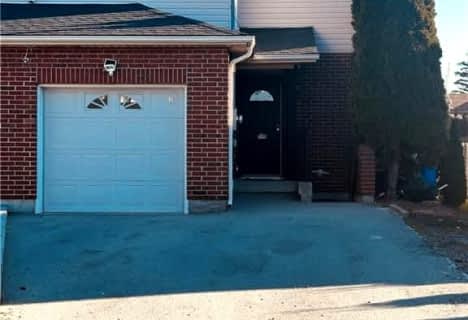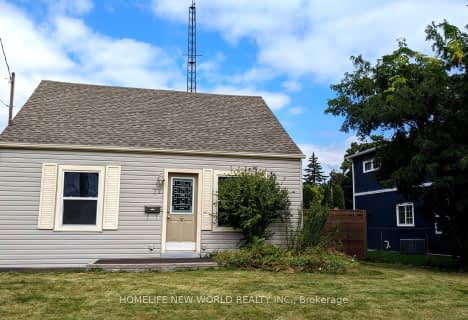Somewhat Walkable
- Most errands can be accomplished on foot.
Some Transit
- Most errands require a car.
Bikeable
- Some errands can be accomplished on bike.

St Nicholas Catholic Elementary School
Elementary: CatholicConnaught Public School
Elementary: PublicÉÉC Immaculée-Conception
Elementary: CatholicPrince of Wales Public School
Elementary: PublicFerndale Public School
Elementary: PublicJeanne Sauve Public School
Elementary: PublicDSBN Academy
Secondary: PublicThorold Secondary School
Secondary: PublicSt Catharines Collegiate Institute and Vocational School
Secondary: PublicLaura Secord Secondary School
Secondary: PublicSir Winston Churchill Secondary School
Secondary: PublicDenis Morris Catholic High School
Secondary: Catholic-
Plymouth Avenue Park
107 Grantham Ave (Plymouth Avenue), St. Catharines ON 0.83km -
Bartlett Park
69 Haynes Ave (Tasker Street), St. Catharines ON 0.86km -
Douglas Park
St. Catharines ON 1.27km
-
National Trust Co
44 James St, St Catharines ON L2R 5B8 1.63km -
National Bank Financial
40 King St, St. Catharines ON L2R 3H4 1.79km -
TD Bank Financial Group
31 Queen St (at King), St. Catharines ON L2R 5G4 1.81km
- 1 bath
- 3 bed
Upper-14 Fitzgerald Street, St. Catharines, Ontario • L2R 4B3 • St. Catharines
- 1 bath
- 3 bed
- 700 sqft
Main-56 Marlborough Avenue, St. Catharines, Ontario • L2M 5T3 • 445 - Facer
- 1 bath
- 3 bed
- 1100 sqft
upper-9 Chapman Court, St. Catharines, Ontario • L2M 6H8 • 444 - Carlton/Bunting
- 2 bath
- 3 bed
- 700 sqft
54 Pelham Road, St. Catharines, Ontario • L2S 1R7 • 458 - Western Hill
- 1 bath
- 3 bed
- 700 sqft
Main -14 Canterbury Drive, St. Catharines, Ontario • L2P 3M7 • St. Catharines














