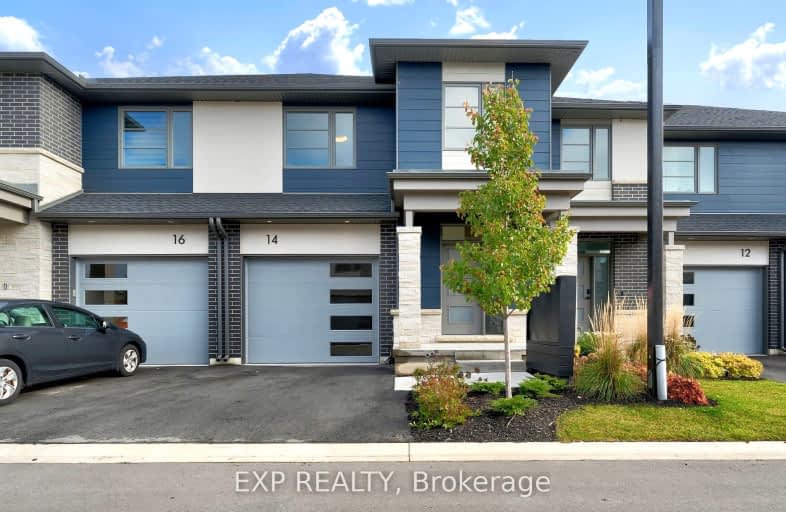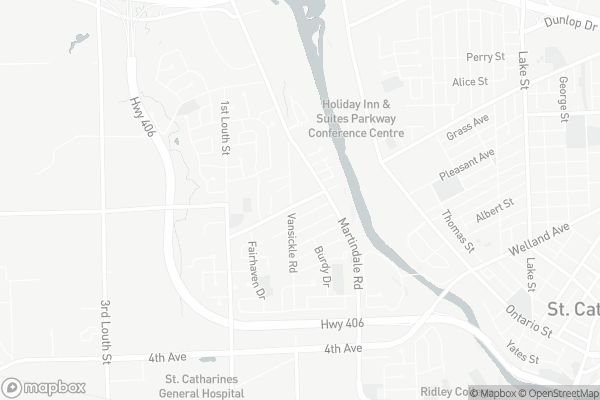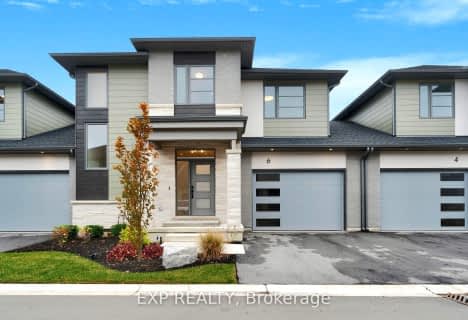
Car-Dependent
- Almost all errands require a car.
Some Transit
- Most errands require a car.
Somewhat Bikeable
- Most errands require a car.

Edith Cavell Public School
Elementary: PublicWestdale Public School
Elementary: PublicMother Teresa Catholic Elementary School
Elementary: CatholicSt Denis Catholic Elementary School
Elementary: CatholicGrapeview Public School
Elementary: PublicHarriet Tubman Public School
Elementary: PublicDSBN Academy
Secondary: PublicLifetime Learning Centre Secondary School
Secondary: PublicSaint Francis Catholic Secondary School
Secondary: CatholicSt Catharines Collegiate Institute and Vocational School
Secondary: PublicEden High School
Secondary: PublicDenis Morris Catholic High School
Secondary: Catholic-
Montebello Park
64 Ontario St (at Lake St.), St. Catharines ON L2R 7C2 1.73km -
Catherine St. Park Dog Run
Catherine St (Russell Ave.), St. Catharines ON 1.97km -
St. Patrick's Park
64 Catherine St (at Russel Ave.), St. Catharines ON L2R 5E8 2.1km
-
Localcoin Bitcoin ATM - Avondale Food Stores
296 Ontario St, St Catharines ON L2R 5L7 0.66km -
TD Bank Financial Group
276 Ontario St, St Catharines ON L2R 5L5 0.79km -
TD Bank Financial Group
420 Vansickle Rd, St Catharines ON L2S 0C7 1.39km
- 3 bath
- 3 bed
- 1800 sqft
06-24 Grapeview Drive, St. Catharines, Ontario • L2S 0G5 • 453 - Grapeview
- 4 bath
- 3 bed
- 1800 sqft
04-24 Grapeview Drive, St. Catharines, Ontario • L2S 0G5 • 453 - Grapeview










