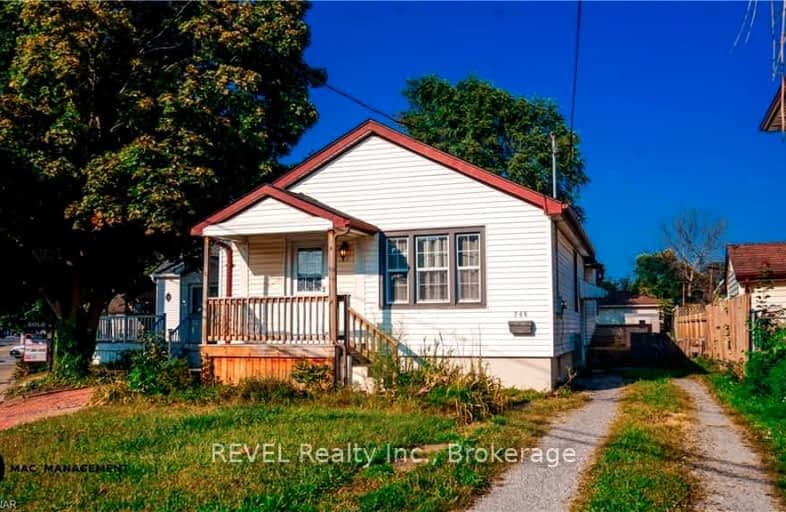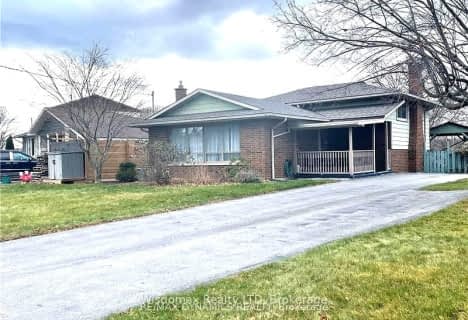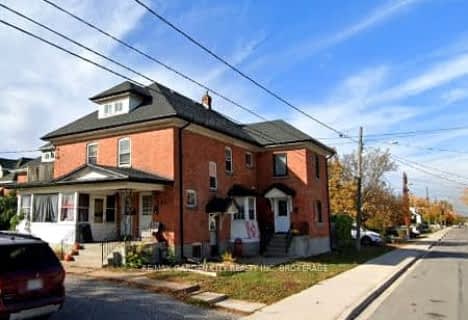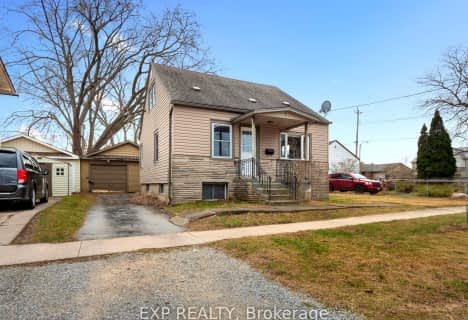Somewhat Walkable
- Some errands can be accomplished on foot.
Some Transit
- Most errands require a car.
Bikeable
- Some errands can be accomplished on bike.

Our Lady of Fatima Catholic Elementary School
Elementary: CatholicCarleton Public School
Elementary: PublicConnaught Public School
Elementary: PublicPrince of Wales Public School
Elementary: PublicLincoln Centennial Public School
Elementary: PublicSt Alfred Catholic Elementary School
Elementary: CatholicLifetime Learning Centre Secondary School
Secondary: PublicSt Catharines Collegiate Institute and Vocational School
Secondary: PublicLaura Secord Secondary School
Secondary: PublicHoly Cross Catholic Secondary School
Secondary: CatholicEden High School
Secondary: PublicGovernor Simcoe Secondary School
Secondary: Public-
Bartlett Park
69 Haynes Ave (Tasker Street), St. Catharines ON 1.33km -
St. Patrick's Park
64 Catherine St (at Russel Ave.), St. Catharines ON L2R 5E8 1.79km -
Kernahan Park
St. Catharines ON 1.98km
-
CIBC Cash Dispenser
195 Niagara St, St Catharines ON L2M 4V3 0.46km -
TD Canada Trust ATM
364 Scott St, St Catharines ON L2M 3W4 1.08km -
Meridian Credit Union
400 Scott St (in Grantham Plaza), St. Catharines ON L2M 3W4 1.16km
- 1 bath
- 3 bed
- 700 sqft
Main-623 Niagara Street, St. Catharines, Ontario • L2M 3P9 • St. Catharines
- 1 bath
- 2 bed
- 700 sqft
03-323 QUEENSTON Street, St. Catharines, Ontario • L2P 2X7 • 450 - E. Chester














