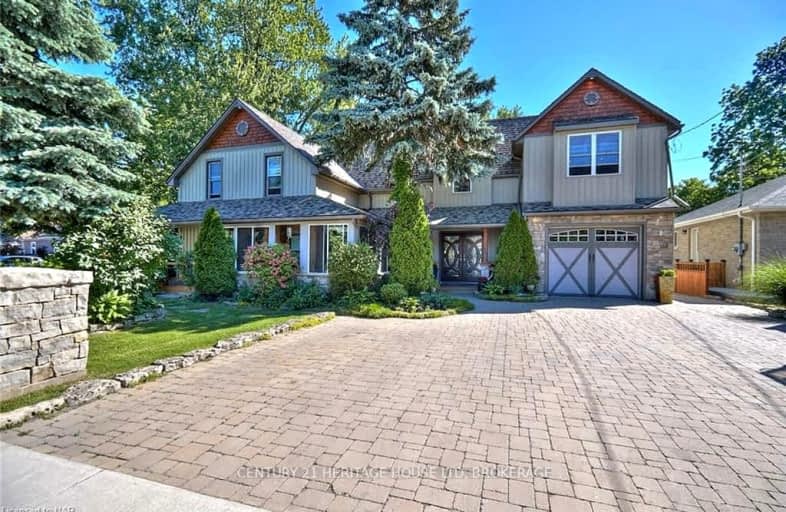Somewhat Walkable
- Some errands can be accomplished on foot.
61
/100
Some Transit
- Most errands require a car.
30
/100
Somewhat Bikeable
- Most errands require a car.
48
/100

École élémentaire L'Héritage
Elementary: Public
2.11 km
Gracefield Public School
Elementary: Public
0.62 km
William Hamilton Merritt Public School
Elementary: Public
1.87 km
St James Catholic Elementary School
Elementary: Catholic
2.62 km
Pine Grove Public School
Elementary: Public
1.96 km
St Ann Catholic Elementary School
Elementary: Catholic
0.68 km
Lifetime Learning Centre Secondary School
Secondary: Public
1.92 km
Saint Francis Catholic Secondary School
Secondary: Catholic
1.83 km
St Catharines Collegiate Institute and Vocational School
Secondary: Public
4.27 km
Laura Secord Secondary School
Secondary: Public
4.28 km
Eden High School
Secondary: Public
1.96 km
Governor Simcoe Secondary School
Secondary: Public
3.36 km
-
Lakefront Park
20 Mary St (Colton Drive), St. Catharines ON 0.62km -
Lakeside Park Carousel
1 Lakeport Rd, St. Catharines ON L2N 5B3 0.91km -
Westfield Park
St. Catharines ON 1.39km
-
President's Choice Financial ATM
600 Ontario St, St. Catharines ON L2N 7H8 1.34km -
TD Bank Financial Group
37 Lakeshore Rd, St. Catharines ON L2N 2T2 1.88km -
Scotiabank
316 Lake St, St. Catharines ON L2N 4H4 2.28km



