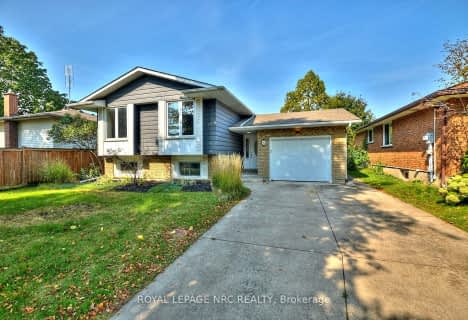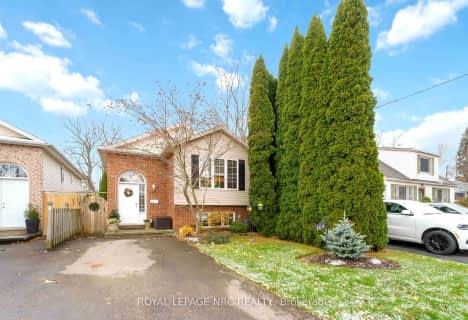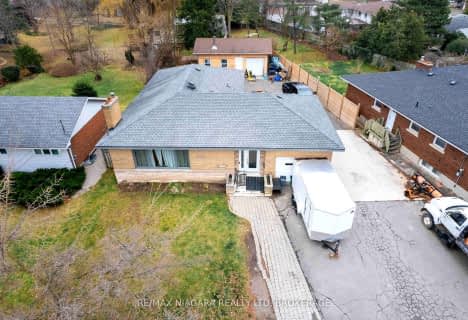
Assumption Catholic Elementary School
Elementary: CatholicPort Weller Public School
Elementary: PublicLockview Public School
Elementary: PublicDalewood Public School
Elementary: PublicPrince Philip Public School
Elementary: PublicCanadian Martyrs Catholic Elementary School
Elementary: CatholicLifetime Learning Centre Secondary School
Secondary: PublicSaint Francis Catholic Secondary School
Secondary: CatholicLaura Secord Secondary School
Secondary: PublicHoly Cross Catholic Secondary School
Secondary: CatholicEden High School
Secondary: PublicGovernor Simcoe Secondary School
Secondary: Public- 2 bath
- 3 bed
- 1500 sqft
4 Chapman Court, St. Catharines, Ontario • L2M 6H9 • 444 - Carlton/Bunting
- — bath
- — bed
- — sqft
26A Durham Drive, St. Catharines, Ontario • L2M 1C2 • 436 - Port Weller
- — bath
- — bed
- — sqft
5 Commodore Bay, St. Catharines, Ontario • L2M 4H4 • 444 - Carlton/Bunting
- — bath
- — bed
- — sqft
314 Grantham Avenue, St. Catharines, Ontario • L2M 5A6 • 444 - Carlton/Bunting












