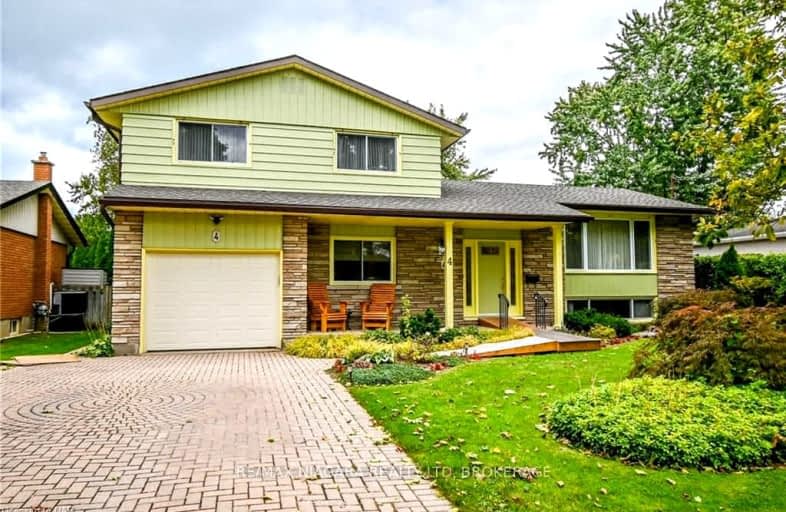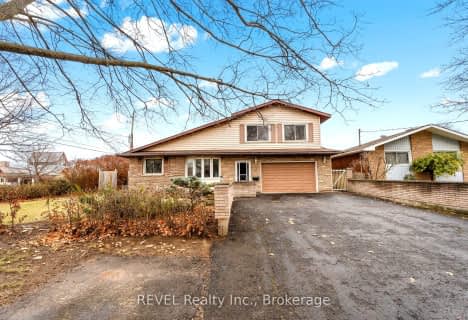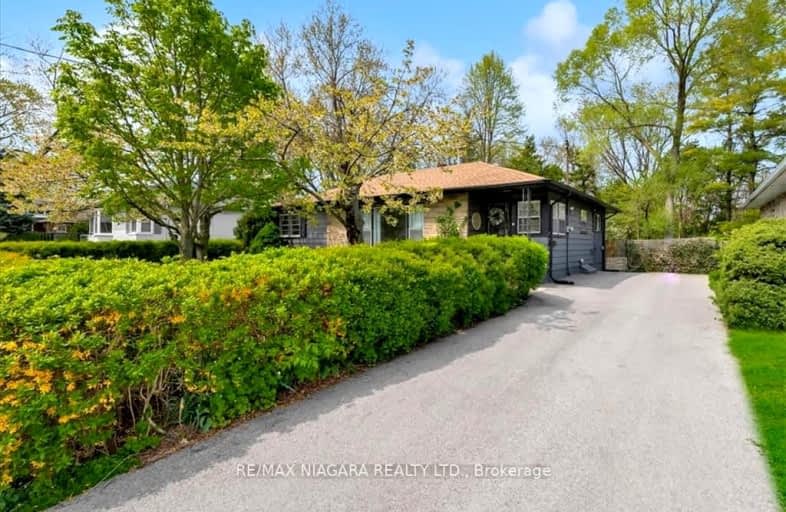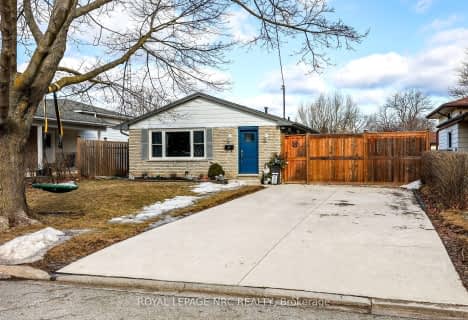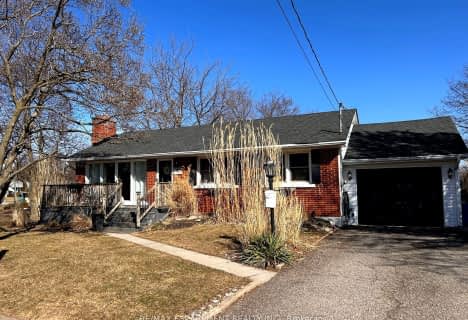Car-Dependent
- Most errands require a car.
Some Transit
- Most errands require a car.
Bikeable
- Some errands can be accomplished on bike.

Assumption Catholic Elementary School
Elementary: CatholicParnall Public School
Elementary: PublicSt James Catholic Elementary School
Elementary: CatholicPine Grove Public School
Elementary: PublicDalewood Public School
Elementary: PublicPrince Philip Public School
Elementary: PublicLifetime Learning Centre Secondary School
Secondary: PublicSaint Francis Catholic Secondary School
Secondary: CatholicLaura Secord Secondary School
Secondary: PublicHoly Cross Catholic Secondary School
Secondary: CatholicEden High School
Secondary: PublicGovernor Simcoe Secondary School
Secondary: Public-
Wright Brothers Park
34 Royal York Rd, St. Catharines ON L2N 2N6 0.29km -
Spring Gardens Park
3 Old Coach Rd, St. Catharines ON 0.3km -
Lakeview Park
690 Geneva St, St. Catharines ON 0.51km
-
BMO Bank of Montreal
121 Lakeshore Rd (at Geneva St), St. Catharines ON L2N 2T7 1.07km -
TD Bank Financial Group
37 Lakeshore Rd, St. Catharines ON L2N 2T2 1.87km -
TD Canada Trust ATM
364 Scott St, St. Catharines ON L2M 3W4 2.7km
- 2 bath
- 3 bed
88 Parkway Parkway, St. Catharines, Ontario • L2M 4J3 • 444 - Carlton/Bunting
- 4 bath
- 4 bed
- 1500 sqft
1 Prince Edward Drive, St. Catharines, Ontario • L2N 3G9 • 443 - Lakeport
- 3 bath
- 4 bed
- 1500 sqft
2 Bromley Drive, St. Catharines, Ontario • L2M 0C9 • 436 - Port Weller
- 2 bath
- 3 bed
- 1100 sqft
5 Chorley Avenue, St. Catharines, Ontario • L2M 2K8 • 441 - Bunting/Linwell
- 2 bath
- 4 bed
51 Royal Oak Drive, St. Catharines, Ontario • L2N 6K4 • 439 - Martindale Pond
- 2 bath
- 3 bed
- 1100 sqft
121 Sherman Drive, St. Catharines, Ontario • L2N 2L7 • 443 - Lakeport
- 3 bath
- 3 bed
- 1100 sqft
31 Tamarack Avenue, St. Catharines, Ontario • L2M 3C1 • 441 - Bunting/Linwell
- 2 bath
- 3 bed
- 1100 sqft
20 King's Grant Road, St. Catharines, Ontario • L2N 2R8 • 437 - Lakeshore
- — bath
- — bed
- — sqft
35 Centennial Drive, St. Catharines, Ontario • L2N 6A5 • 443 - Lakeport
- 2 bath
- 3 bed
- 700 sqft
40 Nickerson Avenue, St. Catharines, Ontario • L2N 3M4 • 442 - Vine/Linwell
