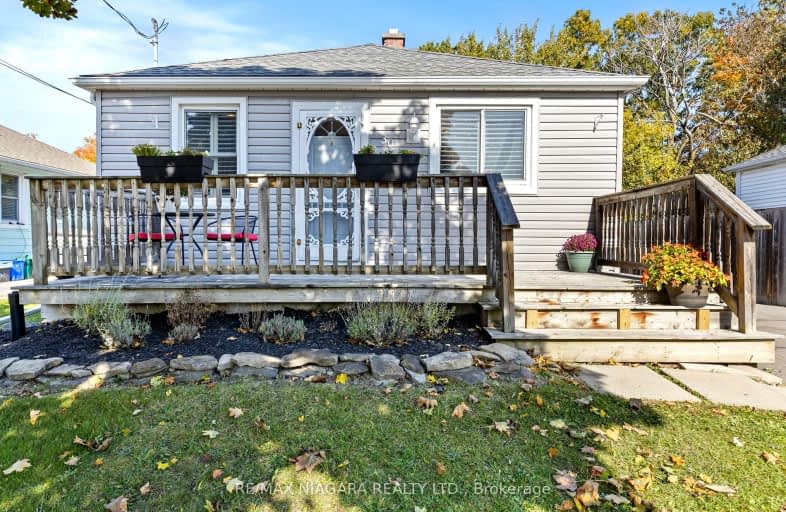Somewhat Walkable
- Some errands can be accomplished on foot.
Good Transit
- Some errands can be accomplished by public transportation.
Somewhat Bikeable
- Most errands require a car.

St Nicholas Catholic Elementary School
Elementary: CatholicConnaught Public School
Elementary: PublicÉÉC Immaculée-Conception
Elementary: CatholicPrince of Wales Public School
Elementary: PublicJeanne Sauve Public School
Elementary: PublicHarriet Tubman Public School
Elementary: PublicDSBN Academy
Secondary: PublicSt Catharines Collegiate Institute and Vocational School
Secondary: PublicLaura Secord Secondary School
Secondary: PublicEden High School
Secondary: PublicSir Winston Churchill Secondary School
Secondary: PublicDenis Morris Catholic High School
Secondary: Catholic-
Bartlett Park
69 Haynes Ave (Tasker Street), St. Catharines ON 0.72km -
Eastmount Park
15 Thorncliff Dr, St. Catharines ON 1.43km -
Sgt. Harry Artinian Playground
St. Catharines ON 1.58km
-
Meridian Credit Union ATM
1 David S Howes Way, St Catharines ON L2R 0B3 1.07km -
National Bank Financial
40 King St, St. Catharines ON L2R 3H4 1.24km -
TD Canada Trust Branch and ATM
31 Queen St, St Catharines ON L2R 5G4 1.26km
- 2 bath
- 3 bed
- 1100 sqft
131 Russell Avenue, St. Catharines, Ontario • L2R 1W2 • St. Catharines













