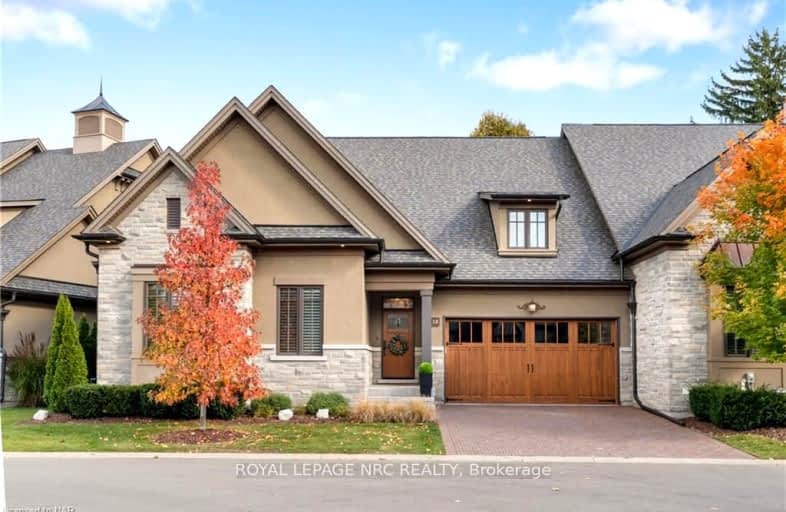
Video Tour
Car-Dependent
- Almost all errands require a car.
5
/100
Minimal Transit
- Almost all errands require a car.
10
/100
Somewhat Bikeable
- Most errands require a car.
36
/100

Niagara Peninsula Children's Centre School
Elementary: Hospital
2.33 km
DSBN Academy
Elementary: Public
2.49 km
St Peter Catholic Elementary School
Elementary: Catholic
2.24 km
Westdale Public School
Elementary: Public
2.46 km
Power Glen School
Elementary: Public
1.38 km
St Anthony Catholic Elementary School
Elementary: Catholic
2.71 km
DSBN Academy
Secondary: Public
2.49 km
Thorold Secondary School
Secondary: Public
5.94 km
St Catharines Collegiate Institute and Vocational School
Secondary: Public
5.78 km
Eden High School
Secondary: Public
8.22 km
Sir Winston Churchill Secondary School
Secondary: Public
4.11 km
Denis Morris Catholic High School
Secondary: Catholic
3.62 km
-
Parker Street Park
139 Parker St (Kinsey Street), St. Catharines ON 2.53km -
Shauna Park
31 Strada Blvd (Roland St), St. Catharines ON 2.57km -
Old Guard Park
Louth St (St. Paul St), St. Catharines ON 3.18km
-
Hsbc, St. Catharines
460 St Davids Rd, St Catharines ON L2T 4E6 2.32km -
Meridian Credit Union ATM
240 St Paul St W, St Catharines ON L2S 2E7 3.16km -
Localcoin Bitcoin ATM - Esso
179 St Paul St W, St Catharines ON L2S 2C8 3.4km
For Sale
2 Bedrooms

