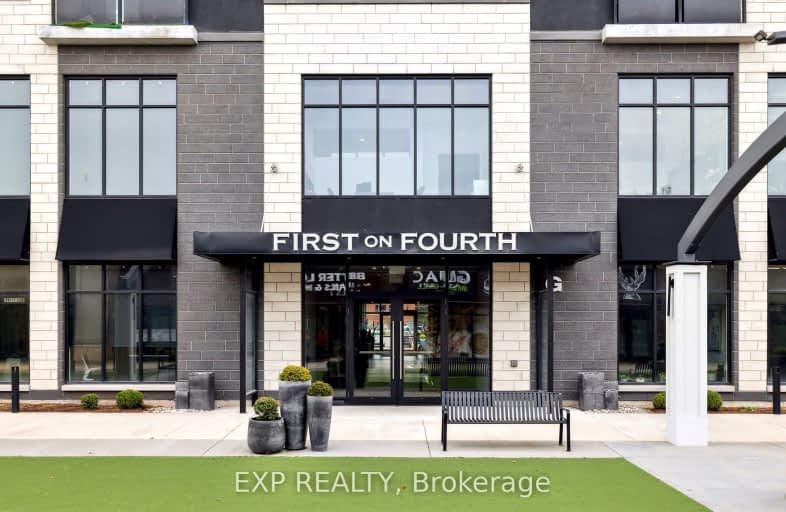Car-Dependent
- Most errands require a car.
41
/100
Some Transit
- Most errands require a car.
35
/100
Bikeable
- Some errands can be accomplished on bike.
65
/100

DSBN Academy
Elementary: Public
2.29 km
Westdale Public School
Elementary: Public
1.98 km
Mother Teresa Catholic Elementary School
Elementary: Catholic
0.95 km
Grapeview Public School
Elementary: Public
1.14 km
Power Glen School
Elementary: Public
2.80 km
St Anthony Catholic Elementary School
Elementary: Catholic
2.17 km
DSBN Academy
Secondary: Public
2.29 km
Lifetime Learning Centre Secondary School
Secondary: Public
4.57 km
Saint Francis Catholic Secondary School
Secondary: Catholic
4.72 km
St Catharines Collegiate Institute and Vocational School
Secondary: Public
2.78 km
Eden High School
Secondary: Public
4.44 km
Denis Morris Catholic High School
Secondary: Catholic
3.54 km
-
Fairhaven Park
44 Fairhaven Dr, St. Catharines ON 0.58km -
Vintage Park
66 Vintage Cres (at Louth St), St. Catharines ON L2S 3C6 1.02km -
Old Guard Park
Louth St (St. Paul St), St. Catharines ON 1.59km
-
First Ontario Credit Union
1200 4th Ave, St Catharines ON L2R 6P9 0.3km -
TD Bank Financial Group
420 Vansickle Rd, St Catharines ON L2S 0C7 0.44km -
CIBC
100 4th Ave (Ridley Heights Plaza), St. Catharines ON L2S 3P3 0.91km
For Sale
2 Bedrooms
More about this building
View 300G FOURTH Avenue, St. Catharines