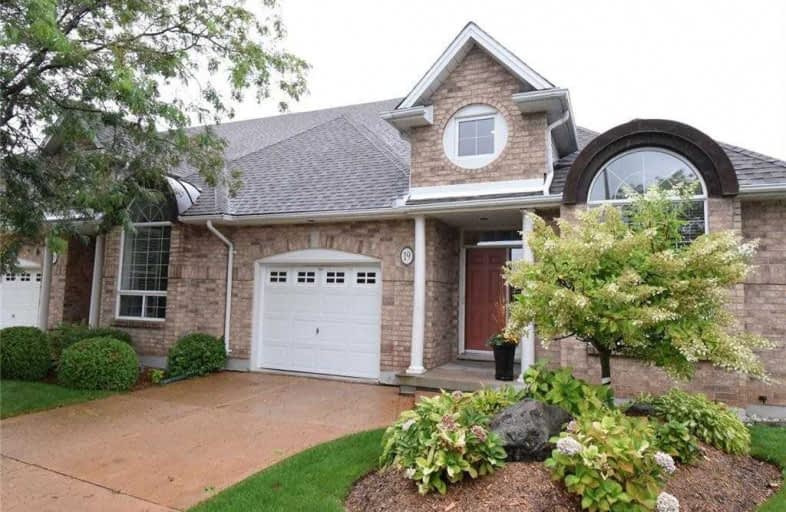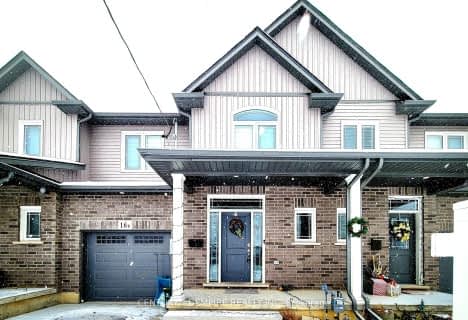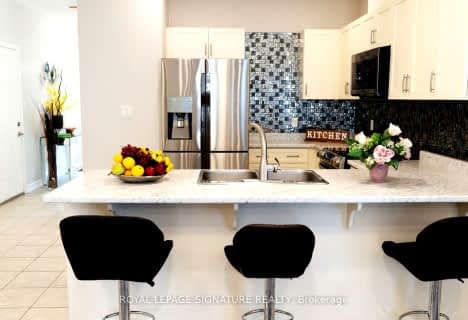Car-Dependent
- Most errands require a car.
Some Transit
- Most errands require a car.
Bikeable
- Some errands can be accomplished on bike.

St Theresa Catholic Elementary School
Elementary: CatholicSt Christopher Catholic Elementary School
Elementary: CatholicConnaught Public School
Elementary: PublicPrince of Wales Public School
Elementary: PublicFerndale Public School
Elementary: PublicJeanne Sauve Public School
Elementary: PublicThorold Secondary School
Secondary: PublicSt Catharines Collegiate Institute and Vocational School
Secondary: PublicLaura Secord Secondary School
Secondary: PublicHoly Cross Catholic Secondary School
Secondary: CatholicSir Winston Churchill Secondary School
Secondary: PublicDenis Morris Catholic High School
Secondary: Catholic-
Kernahan Park
St. Catharines ON 1.04km -
Bartlett Park
69 Haynes Ave (Tasker Street), St. Catharines ON 1.25km -
Burgoyne Woods Park
70 Edgedale Rd, St. Catharines ON 2.08km
-
Localcoin Bitcoin ATM - Pioneer Energy
120 Hartzel Rd, St Catharines ON L2P 1N5 1.12km -
CIBC
469 St Paul St, St Catharines ON L2R 3N4 1.75km -
CIBC Cash Dispenser
195 Niagara St, St Catharines ON L2M 4V3 1.88km
- 3 bath
- 3 bed
- 1500 sqft
B-16 Prospect Avenue, St. Catharines, Ontario • L2M 5K1 • St. Catharines
- 4 bath
- 3 bed
- 2500 sqft
25B Oakdale Avenue, St. Catharines, Ontario • L2P 2B8 • St. Catharines
- 3 bath
- 2 bed
- 1500 sqft
44-292 Vine Street, St. Catharines, Ontario • L2M 4T3 • St. Catharines
- 3 bath
- 3 bed
- 1500 sqft
78 Bunting Road, St. Catharines, Ontario • L2P 3G9 • St. Catharines
- 3 bath
- 3 bed
- 1100 sqft
6 Mackenzie King Avenue, St. Catharines, Ontario • L2P 0A1 • 455 - Secord Woods
- 3 bath
- 3 bed
- 1500 sqft
41 Corbin Street, St. Catharines, Ontario • L2P 0E8 • 455 - Secord Woods









