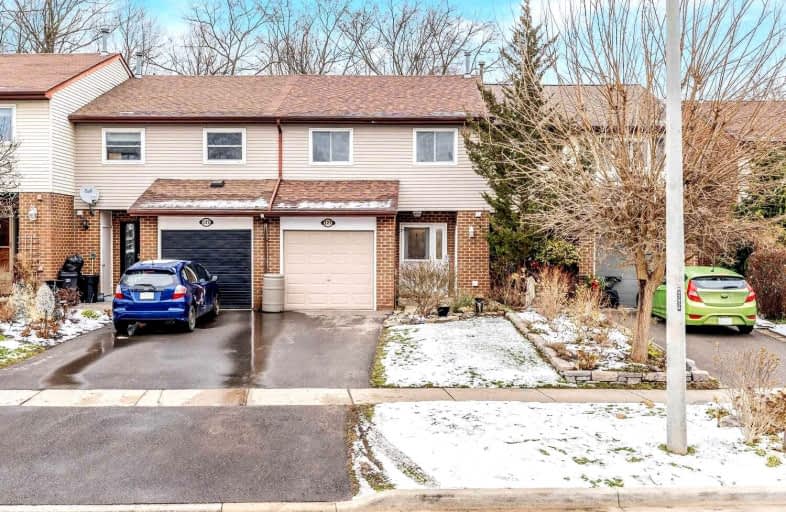Sold on Jan 05, 2022
Note: Property is not currently for sale or for rent.

-
Type: Att/Row/Twnhouse
-
Style: 2-Storey
-
Lot Size: 19.82 x 138.12 Feet
-
Age: No Data
-
Taxes: $3,034 per year
-
Days on Site: 5 Days
-
Added: Dec 31, 2021 (5 days on market)
-
Updated:
-
Last Checked: 3 months ago
-
MLS®#: W5462243
-
Listed By: Ipro realty ltd., brokerage
A Freehold Townhome In This Row Doesn't Become Available Often! No Extra Fees! Wonderful Layout With Lots Of Space! Main Floor Has Large Foyer W/ Garage Access, 2Pc Powder Room, Oversized Living Room With Walk-Out To Backyard Deck, Dining Room & Kitchen With Eat-In Area & Pantry! Upstairs Has Primary Suite With His/Hers Closets & Semi-Ensuite, 2 Other Large Bedrooms & A Huge 4-Pc Bath! The Deep Backyard In The Summer Is A Private Oasis!
Extras
No Neighbours Directly Behind! Steps To The Credit River! Walking Distance To The Go Station, Parks & Shopping! Roof/Garage Doors '15, Ac '16, Furnace '11, Windows '07.
Property Details
Facts for 127 John Street, Halton Hills
Status
Days on Market: 5
Last Status: Sold
Sold Date: Jan 05, 2022
Closed Date: Feb 10, 2022
Expiry Date: Mar 31, 2022
Sold Price: $906,001
Unavailable Date: Jan 05, 2022
Input Date: Dec 31, 2021
Prior LSC: Listing with no contract changes
Property
Status: Sale
Property Type: Att/Row/Twnhouse
Style: 2-Storey
Area: Halton Hills
Community: Georgetown
Availability Date: 90+Days
Inside
Bedrooms: 3
Bathrooms: 2
Kitchens: 1
Rooms: 6
Den/Family Room: No
Air Conditioning: Central Air
Fireplace: No
Washrooms: 2
Building
Basement: Full
Heat Type: Forced Air
Heat Source: Gas
Exterior: Alum Siding
Exterior: Brick
Water Supply: Municipal
Special Designation: Unknown
Parking
Driveway: Private
Garage Spaces: 1
Garage Type: Built-In
Covered Parking Spaces: 2
Total Parking Spaces: 3
Fees
Tax Year: 2021
Tax Legal Description: Pt Lt 10, Pl 182 , Parts 8, 20 & 31 , 20R5796
Taxes: $3,034
Land
Cross Street: John/Mountainview
Municipality District: Halton Hills
Fronting On: East
Pool: None
Sewer: Sewers
Lot Depth: 138.12 Feet
Lot Frontage: 19.82 Feet
Additional Media
- Virtual Tour: https://tours.shutterhouse.ca/1942722?idx=1
Rooms
Room details for 127 John Street, Halton Hills
| Type | Dimensions | Description |
|---|---|---|
| Living Main | 3.29 x 5.22 | W/O To Deck |
| Dining Main | 2.52 x 2.28 | |
| Kitchen Main | 2.19 x 4.22 | Parquet Floor, B/I Dishwasher |
| Prim Bdrm 2nd | 3.19 x 4.79 | Semi Ensuite, His/Hers Closets |
| 2nd Br 2nd | 3.03 x 3.25 | |
| 3rd Br 2nd | 2.38 x 4.27 |
| XXXXXXXX | XXX XX, XXXX |
XXXX XXX XXXX |
$XXX,XXX |
| XXX XX, XXXX |
XXXXXX XXX XXXX |
$XXX,XXX | |
| XXXXXXXX | XXX XX, XXXX |
XXXX XXX XXXX |
$XXX,XXX |
| XXX XX, XXXX |
XXXXXX XXX XXXX |
$XXX,XXX | |
| XXXXXXXX | XXX XX, XXXX |
XXXX XXX XXXX |
$XXX,XXX |
| XXX XX, XXXX |
XXXXXX XXX XXXX |
$XXX,XXX |
| XXXXXXXX XXXX | XXX XX, XXXX | $906,001 XXX XXXX |
| XXXXXXXX XXXXXX | XXX XX, XXXX | $599,900 XXX XXXX |
| XXXXXXXX XXXX | XXX XX, XXXX | $472,000 XXX XXXX |
| XXXXXXXX XXXXXX | XXX XX, XXXX | $399,900 XXX XXXX |
| XXXXXXXX XXXX | XXX XX, XXXX | $341,000 XXX XXXX |
| XXXXXXXX XXXXXX | XXX XX, XXXX | $339,000 XXX XXXX |

Harrison Public School
Elementary: PublicGlen Williams Public School
Elementary: PublicPark Public School
Elementary: PublicSt Francis of Assisi Separate School
Elementary: CatholicHoly Cross Catholic School
Elementary: CatholicCentennial Middle School
Elementary: PublicJean Augustine Secondary School
Secondary: PublicGary Allan High School - Halton Hills
Secondary: PublicParkholme School
Secondary: PublicChrist the King Catholic Secondary School
Secondary: CatholicGeorgetown District High School
Secondary: PublicSt Edmund Campion Secondary School
Secondary: Catholic

