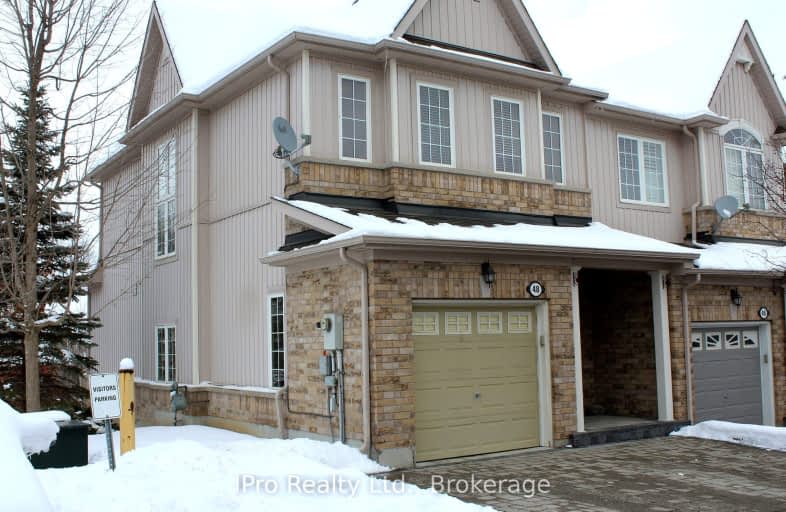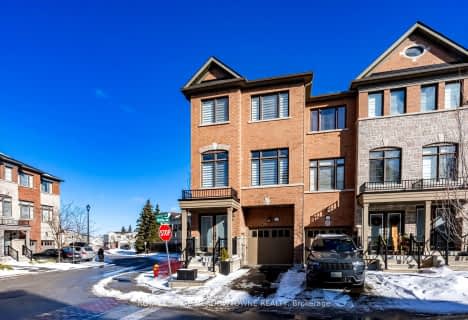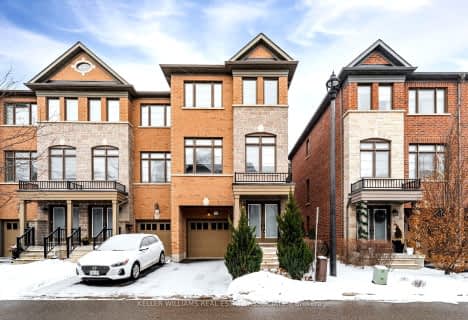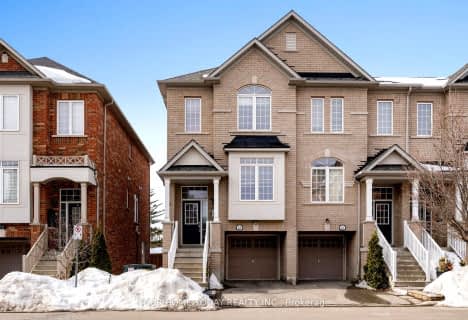Car-Dependent
- Almost all errands require a car.
Somewhat Bikeable
- Almost all errands require a car.

Joseph Gibbons Public School
Elementary: PublicHarrison Public School
Elementary: PublicGlen Williams Public School
Elementary: PublicPark Public School
Elementary: PublicHoly Cross Catholic School
Elementary: CatholicCentennial Middle School
Elementary: PublicJean Augustine Secondary School
Secondary: PublicGary Allan High School - Halton Hills
Secondary: PublicParkholme School
Secondary: PublicChrist the King Catholic Secondary School
Secondary: CatholicGeorgetown District High School
Secondary: PublicSt Edmund Campion Secondary School
Secondary: Catholic-
Silver Creek Conservation Area
13500 Fallbrook Trail, Halton Hills ON 5.11km -
Fletcher's Parkette
44 Springhurst Ave, Brampton ON 8.6km -
Rotary Centennial Garden
Brampton ON 11.93km
-
RBC Royal Bank
83 Main St S, Georgetown ON L7G 3E5 1.27km -
Scotiabank
304 Guelph St, Georgetown ON L7G 4B1 2.54km -
Scotiabank
85 Dufay Rd, Brampton ON L7A 4J1 6.58km
- 3 bath
- 3 bed
- 2000 sqft
55 Humberstone Drive, Halton Hills, Ontario • L7G 0C4 • Georgetown















