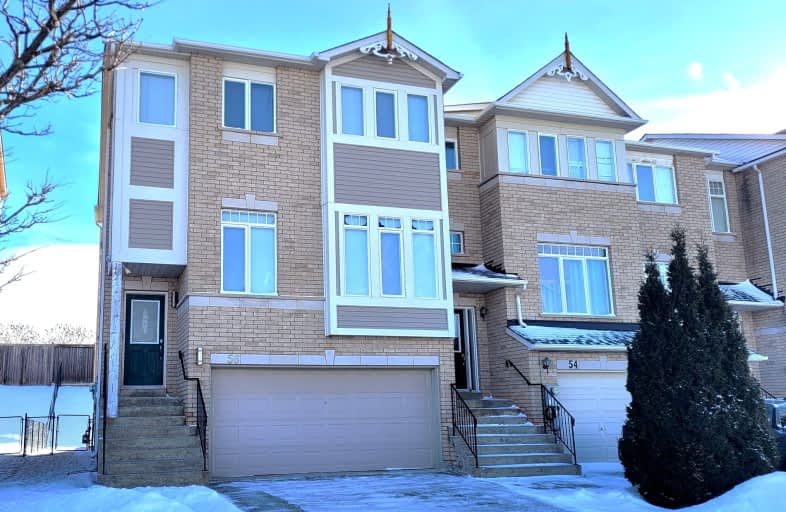
Car-Dependent
- Most errands require a car.
Somewhat Bikeable
- Most errands require a car.

Joseph Gibbons Public School
Elementary: PublicHarrison Public School
Elementary: PublicGlen Williams Public School
Elementary: PublicPark Public School
Elementary: PublicStewarttown Middle School
Elementary: PublicHoly Cross Catholic School
Elementary: CatholicJean Augustine Secondary School
Secondary: PublicGary Allan High School - Halton Hills
Secondary: PublicActon District High School
Secondary: PublicChrist the King Catholic Secondary School
Secondary: CatholicGeorgetown District High School
Secondary: PublicSt Edmund Campion Secondary School
Secondary: Catholic-
Georgetown Highland Games
Georgetown ON 0.68km -
Cedarvale Park
MAIN St S, Halton Hills 1.25km -
Cedarvale Park
8th Line (Maple), Ontario 1.5km
-
TD Canada Trust ATM
361 Mountainview Rd S, Georgetown ON L7G 5X3 5.1km -
TD Canada Trust ATM
9435 Mississauga Rd, Brampton ON L6X 0Z8 9.96km -
TD Canada Trust ATM
7065 Auburn Rd, Milton ON L9T 7V9 12.65km
- 3 bath
- 3 bed
- 2000 sqft
55 Humberstone Drive, Halton Hills, Ontario • L7G 0C4 • Georgetown







