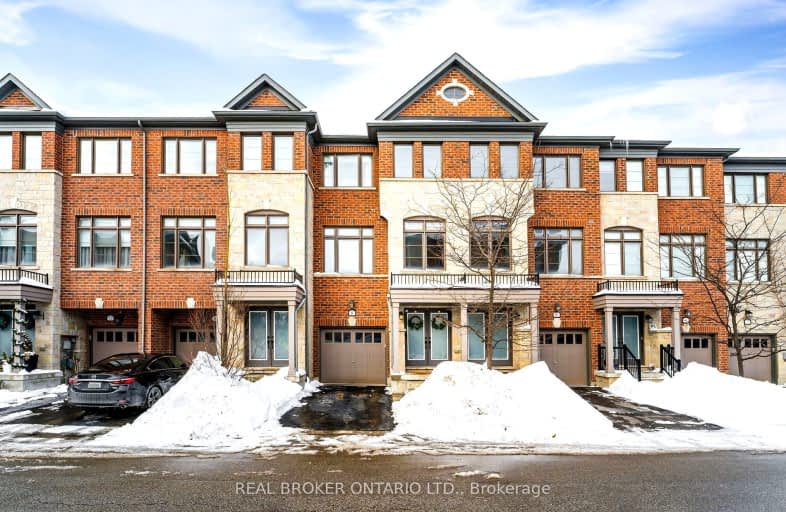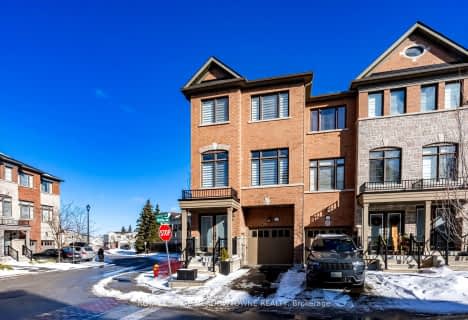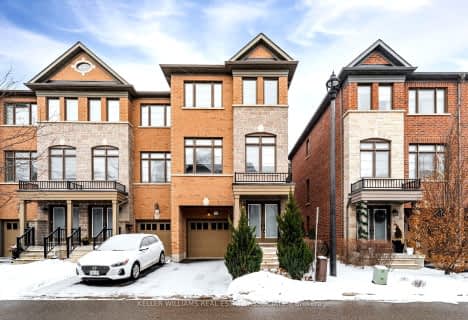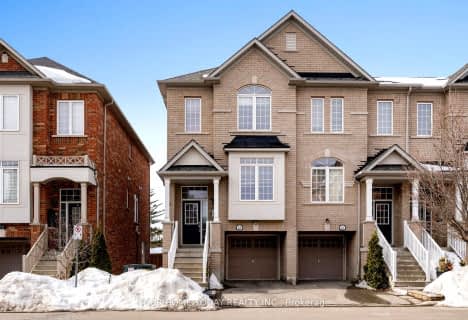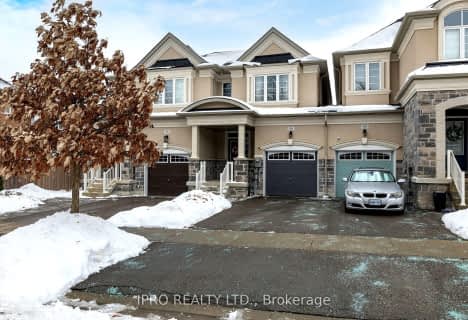Car-Dependent
- Most errands require a car.
Somewhat Bikeable
- Most errands require a car.

Harrison Public School
Elementary: PublicGlen Williams Public School
Elementary: PublicPark Public School
Elementary: PublicSt Francis of Assisi Separate School
Elementary: CatholicHoly Cross Catholic School
Elementary: CatholicCentennial Middle School
Elementary: PublicJean Augustine Secondary School
Secondary: PublicGary Allan High School - Halton Hills
Secondary: PublicParkholme School
Secondary: PublicChrist the King Catholic Secondary School
Secondary: CatholicGeorgetown District High School
Secondary: PublicSt Edmund Campion Secondary School
Secondary: Catholic-
Cedarvale Park
8th Line (Maple), Ontario 1.39km -
Willow Park
Georgetown ON 4.01km -
Silver Creek Conservation Area
13500 Fallbrook Trail, Halton Hills ON 5.97km
-
Scotiabank
2267 Lakeshore Rd W, Brampton ON L6Y 1M1 9.8km -
Localcoin Bitcoin ATM - Punjab Grocers
550 Queen St W, Brampton ON L6X 3E1 10.91km -
National Bank
4 McLaughlin Rd S, Brampton ON L6Y 3B2 11.67km
- 3 bath
- 3 bed
- 2000 sqft
55 Humberstone Drive, Halton Hills, Ontario • L7G 0C4 • Georgetown
