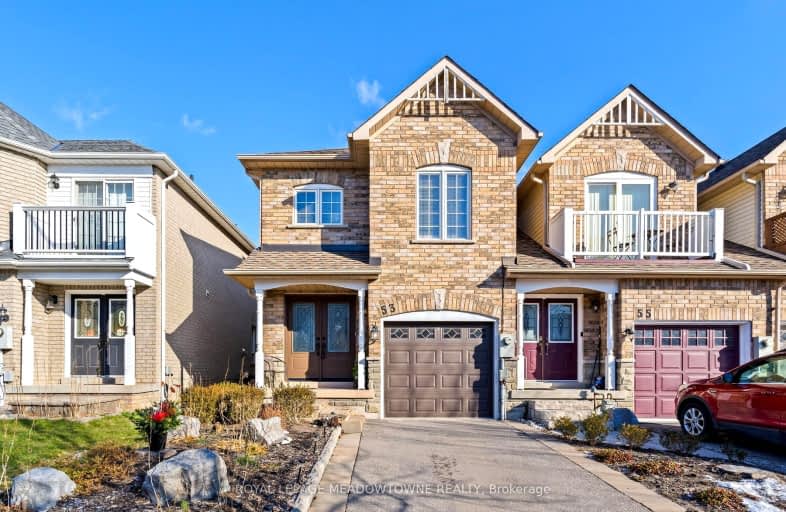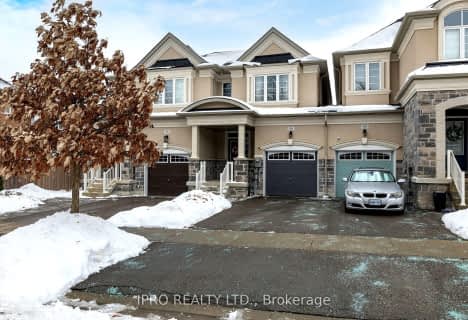Very Walkable
- Most errands can be accomplished on foot.
Bikeable
- Some errands can be accomplished on bike.

Harrison Public School
Elementary: PublicGlen Williams Public School
Elementary: PublicPark Public School
Elementary: PublicSt Francis of Assisi Separate School
Elementary: CatholicHoly Cross Catholic School
Elementary: CatholicCentennial Middle School
Elementary: PublicJean Augustine Secondary School
Secondary: PublicGary Allan High School - Halton Hills
Secondary: PublicParkholme School
Secondary: PublicChrist the King Catholic Secondary School
Secondary: CatholicGeorgetown District High School
Secondary: PublicSt Edmund Campion Secondary School
Secondary: Catholic-
Silver Creek Conservation Area
13500 Fallbrook Trail, Halton Hills ON 6.39km -
Fletcher's Parkette
44 Springhurst Ave, Brampton ON 7.88km -
Rotary Centennial Garden
Brampton ON 11.62km
-
Scotiabank
304 Guelph St, Georgetown ON L7G 4B1 1.27km -
RBC Royal Bank
83 Main St S, Georgetown ON L7G 3E5 1.35km -
Scotiabank
85 Dufay Rd, Brampton ON L7A 4J1 5.94km
- 3 bath
- 3 bed
- 2000 sqft
55 Humberstone Drive, Halton Hills, Ontario • L7G 0C4 • Georgetown










