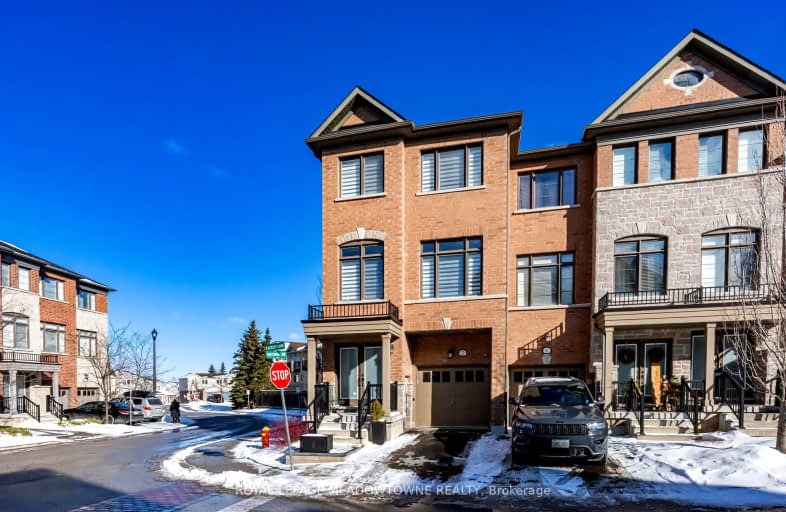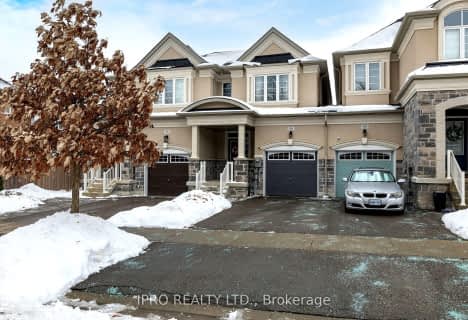
Harrison Public School
Elementary: PublicGlen Williams Public School
Elementary: PublicPark Public School
Elementary: PublicSt Francis of Assisi Separate School
Elementary: CatholicHoly Cross Catholic School
Elementary: CatholicCentennial Middle School
Elementary: PublicJean Augustine Secondary School
Secondary: PublicGary Allan High School - Halton Hills
Secondary: PublicParkholme School
Secondary: PublicChrist the King Catholic Secondary School
Secondary: CatholicGeorgetown District High School
Secondary: PublicSt Edmund Campion Secondary School
Secondary: Catholic-
Silver Creek Conservation Area
13500 Fallbrook Trail, Halton Hills ON 6.01km -
Andrew Mccandles
500 Elbern Markell Dr, Brampton ON L6X 5L3 7.09km -
Tobias Mason Park
3200 Cactus Gate, Mississauga ON L5N 8L6 12.68km
-
TD Canada Trust Branch and ATM
8995 Chinguacousy Rd, Brampton ON L6Y 0J2 10.55km -
BMO Bank of Montreal
11965 Hurontario St, Brampton ON L6Z 4P7 11.06km -
Gmr Holdings
4 Horsham St, Brampton ON L6X 3R5 11.12km
- 3 bath
- 3 bed
- 2000 sqft
55 Humberstone Drive, Halton Hills, Ontario • L7G 0C4 • Georgetown










