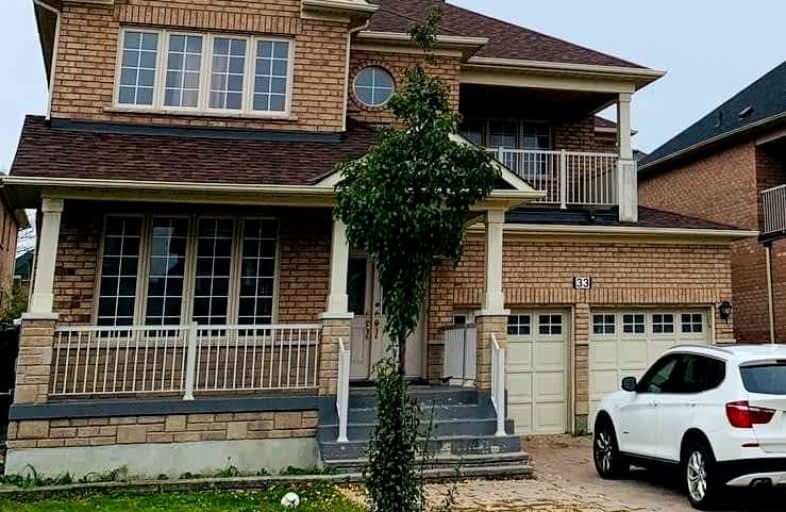Sold on Jan 14, 2022
Note: Property is not currently for sale or for rent.

-
Type: Detached
-
Style: 2-Storey
-
Size: 2500 sqft
-
Lot Size: 47.24 x 83.01 Feet
-
Age: No Data
-
Taxes: $5,745 per year
-
Days on Site: 28 Days
-
Added: Dec 17, 2021 (4 weeks on market)
-
Updated:
-
Last Checked: 3 months ago
-
MLS®#: N5458301
-
Listed By: Re/max realtron realty inc., brokerage
Spacious And Bright 5 Bedroom Home In Prestigious Oak Ridges Neighbourhood; Premium 47 Ft Lot Surrounded By Multi Million Dollar Mansions; 9Ft Ceilings, Close To 4000Sf Of Total Living Space; Gourmet Kitchen, Gas Fire Place, Super Bright With Tons Of Natural Light, Private Backyard, Fully Finished Basement With Separate Entrance; Great Curb Appeal With Interlock Driveway.
Extras
Fridge, Stove, B/I Dishwasher, Washer, Dryer, All Electric Light Fixtures
Property Details
Facts for 33 Newbridge Avenue, Richmond Hill
Status
Days on Market: 28
Last Status: Sold
Sold Date: Jan 14, 2022
Closed Date: Mar 15, 2022
Expiry Date: Mar 15, 2022
Sold Price: $1,735,000
Unavailable Date: Jan 14, 2022
Input Date: Dec 17, 2021
Prior LSC: Listing with no contract changes
Property
Status: Sale
Property Type: Detached
Style: 2-Storey
Size (sq ft): 2500
Area: Richmond Hill
Community: Oak Ridges
Availability Date: Tbd
Inside
Bedrooms: 5
Bedrooms Plus: 2
Bathrooms: 6
Kitchens: 1
Kitchens Plus: 1
Rooms: 9
Den/Family Room: Yes
Air Conditioning: Central Air
Fireplace: Yes
Washrooms: 6
Building
Basement: Finished
Basement 2: Sep Entrance
Heat Type: Forced Air
Heat Source: Gas
Exterior: Brick
Water Supply: Municipal
Special Designation: Unknown
Parking
Driveway: Pvt Double
Garage Spaces: 2
Garage Type: Attached
Covered Parking Spaces: 4
Total Parking Spaces: 6
Fees
Tax Year: 2021
Tax Legal Description: Lot 66, Plan 65M3444 ; Town Of Richmond Hill
Taxes: $5,745
Highlights
Feature: Fenced Yard
Feature: Park
Feature: Place Of Worship
Feature: Public Transit
Feature: School
Land
Cross Street: Bathurst St / King R
Municipality District: Richmond Hill
Fronting On: South
Pool: None
Sewer: Sewers
Lot Depth: 83.01 Feet
Lot Frontage: 47.24 Feet
Acres: < .50
Zoning: Residential
Rooms
Room details for 33 Newbridge Avenue, Richmond Hill
| Type | Dimensions | Description |
|---|---|---|
| Living Main | 3.35 x 4.45 | Hardwood Floor, Open Concept |
| Dining Main | 3.65 x 4.51 | Hardwood Floor, Open Concept |
| Kitchen Main | 3.65 x 5.82 | Ceramic Floor, W/O To Yard, O/Looks Family |
| Family Main | 4.26 x 5.18 | Hardwood Floor, Gas Fireplace |
| Prim Bdrm 2nd | 3.65 x 5.30 | Hardwood Floor, 5 Pc Ensuite, W/I Closet |
| 2nd Br 2nd | 3.04 x 3.35 | Hardwood Floor, Double Closet |
| 3rd Br 2nd | 3.35 x 3.29 | Hardwood Floor, Double Closet |
| 4th Br 2nd | 3.35 x 3.16 | Hardwood Floor, Semi Ensuite, Double Closet |
| 5th Br 2nd | 3.04 x 3.04 | Hardwood Floor, Semi Ensuite, Double Closet |
| Rec Bsmt | - | Laminate, 3 Pc Bath |
| Kitchen Bsmt | - |
| XXXXXXXX | XXX XX, XXXX |
XXXX XXX XXXX |
$X,XXX,XXX |
| XXX XX, XXXX |
XXXXXX XXX XXXX |
$X,XXX,XXX | |
| XXXXXXXX | XXX XX, XXXX |
XXXXXXX XXX XXXX |
|
| XXX XX, XXXX |
XXXXXX XXX XXXX |
$X,XXX | |
| XXXXXXXX | XXX XX, XXXX |
XXXX XXX XXXX |
$X,XXX,XXX |
| XXX XX, XXXX |
XXXXXX XXX XXXX |
$X,XXX,XXX | |
| XXXXXXXX | XXX XX, XXXX |
XXXXXXXX XXX XXXX |
|
| XXX XX, XXXX |
XXXXXX XXX XXXX |
$X,XXX | |
| XXXXXXXX | XXX XX, XXXX |
XXXX XXX XXXX |
$X,XXX,XXX |
| XXX XX, XXXX |
XXXXXX XXX XXXX |
$XXX,XXX | |
| XXXXXXXX | XXX XX, XXXX |
XXXXXXX XXX XXXX |
|
| XXX XX, XXXX |
XXXXXX XXX XXXX |
$X,XXX,XXX |
| XXXXXXXX XXXX | XXX XX, XXXX | $1,735,000 XXX XXXX |
| XXXXXXXX XXXXXX | XXX XX, XXXX | $1,880,000 XXX XXXX |
| XXXXXXXX XXXXXXX | XXX XX, XXXX | XXX XXXX |
| XXXXXXXX XXXXXX | XXX XX, XXXX | $2,900 XXX XXXX |
| XXXXXXXX XXXX | XXX XX, XXXX | $1,200,000 XXX XXXX |
| XXXXXXXX XXXXXX | XXX XX, XXXX | $1,249,900 XXX XXXX |
| XXXXXXXX XXXXXXXX | XXX XX, XXXX | XXX XXXX |
| XXXXXXXX XXXXXX | XXX XX, XXXX | $2,700 XXX XXXX |
| XXXXXXXX XXXX | XXX XX, XXXX | $1,100,000 XXX XXXX |
| XXXXXXXX XXXXXX | XXX XX, XXXX | $990,000 XXX XXXX |
| XXXXXXXX XXXXXXX | XXX XX, XXXX | XXX XXXX |
| XXXXXXXX XXXXXX | XXX XX, XXXX | $1,378,000 XXX XXXX |

Académie de la Moraine
Elementary: PublicWindham Ridge Public School
Elementary: PublicKettle Lakes Public School
Elementary: PublicFather Frederick McGinn Catholic Elementary School
Elementary: CatholicOak Ridges Public School
Elementary: PublicOur Lady of Hope Catholic Elementary School
Elementary: CatholicACCESS Program
Secondary: PublicÉSC Renaissance
Secondary: CatholicKing City Secondary School
Secondary: PublicCardinal Carter Catholic Secondary School
Secondary: CatholicRichmond Hill High School
Secondary: PublicSt Theresa of Lisieux Catholic High School
Secondary: Catholic- 5 bath
- 5 bed
- 3500 sqft
59 Misty Well Drive, Richmond Hill, Ontario • L4E 4J6 • Jefferson
- 4 bath
- 5 bed
12 Parsell Street, Richmond Hill, Ontario • L4E 0C7 • Jefferson
- 3 bath
- 5 bed
- 2000 sqft
12750 Dufferin Street, King, Ontario • L7B 1K5 • King City





