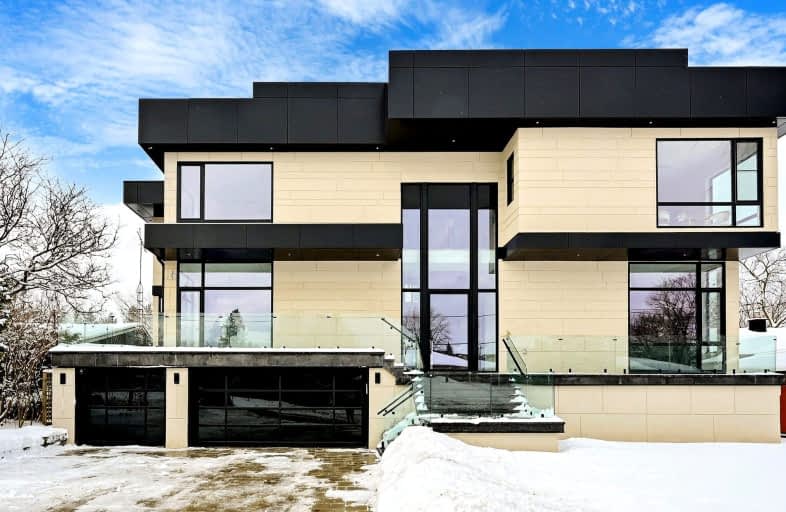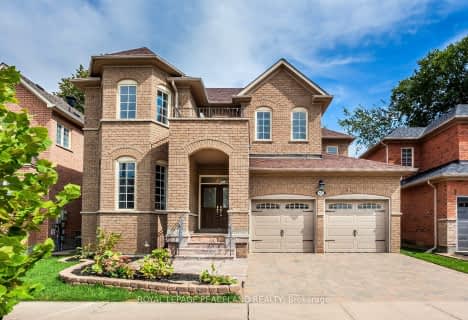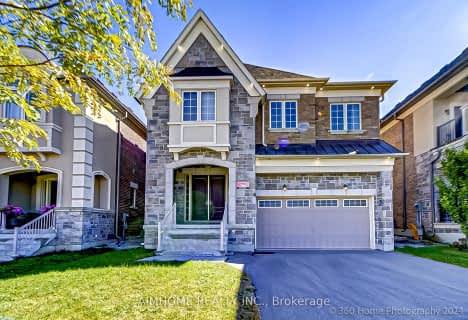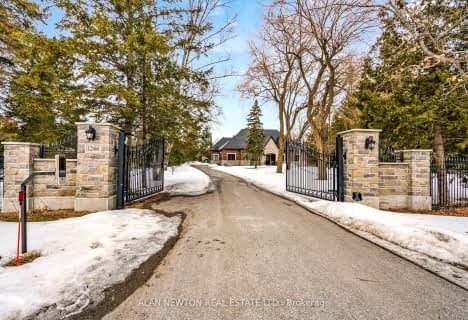Somewhat Walkable
- Some errands can be accomplished on foot.
Some Transit
- Most errands require a car.
Somewhat Bikeable
- Most errands require a car.

Académie de la Moraine
Elementary: PublicWindham Ridge Public School
Elementary: PublicKettle Lakes Public School
Elementary: PublicFather Frederick McGinn Catholic Elementary School
Elementary: CatholicOak Ridges Public School
Elementary: PublicOur Lady of Hope Catholic Elementary School
Elementary: CatholicACCESS Program
Secondary: PublicÉSC Renaissance
Secondary: CatholicDr G W Williams Secondary School
Secondary: PublicCardinal Carter Catholic Secondary School
Secondary: CatholicRichmond Hill High School
Secondary: PublicSt Theresa of Lisieux Catholic High School
Secondary: Catholic-
Ozark Community Park
Old Colony Rd, Richmond Hill ON 1.3km -
Lake Wilcox Park
Sunset Beach Rd, Richmond Hill ON 2.97km -
Mill Pond Park
262 Mill St (at Trench St), Richmond Hill ON 7.73km
-
TD Bank Financial Group
13337 Yonge St (at Worthington Ave), Richmond Hill ON L4E 3L3 1.23km -
BMO Bank of Montreal
15252 Yonge St (Wellington), Aurora ON L4G 1N4 6.14km -
RBC Royal Bank
10856 Bayview Ave, Richmond Hill ON L4S 1L7 6.52km
- 5 bath
- 4 bed
- 3500 sqft
294 Sunset Beach Road, Richmond Hill, Ontario • L4E 3H2 • Oak Ridges Lake Wilcox
- 7 bath
- 4 bed
- 5000 sqft
105 Douglas Road, Richmond Hill, Ontario • L4E 3H1 • Oak Ridges Lake Wilcox














