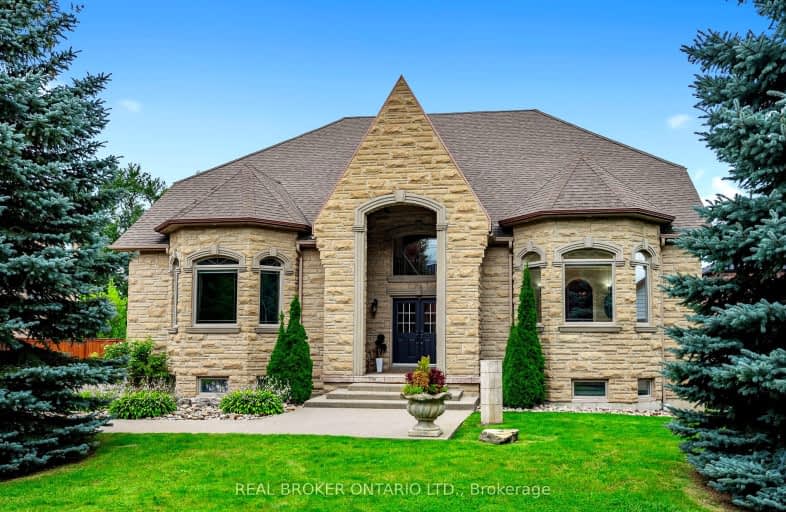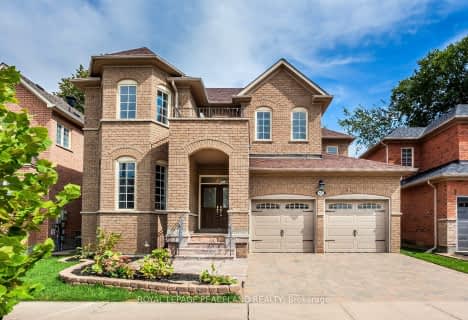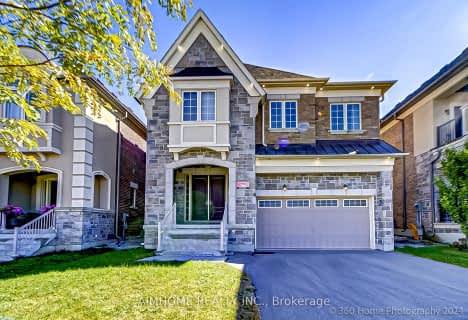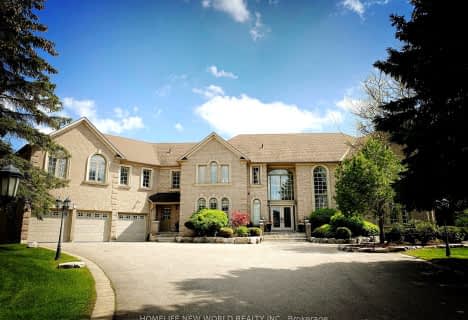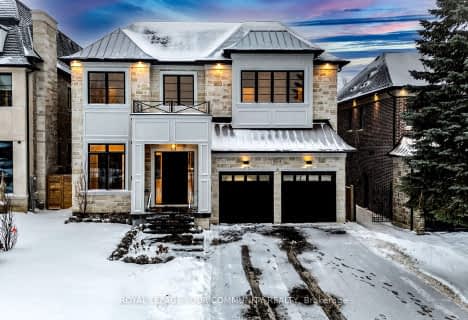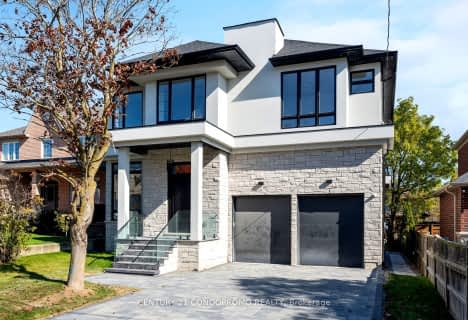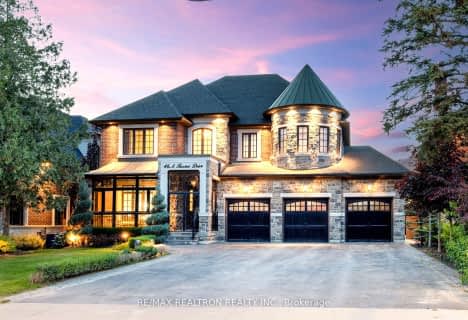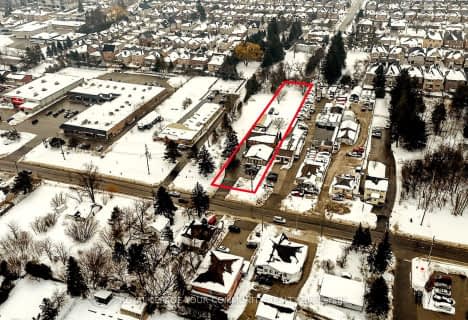Car-Dependent
- Most errands require a car.
Some Transit
- Most errands require a car.
Somewhat Bikeable
- Most errands require a car.

Académie de la Moraine
Elementary: PublicOur Lady of the Annunciation Catholic Elementary School
Elementary: CatholicLake Wilcox Public School
Elementary: PublicBond Lake Public School
Elementary: PublicMacLeod's Landing Public School
Elementary: PublicOak Ridges Public School
Elementary: PublicACCESS Program
Secondary: PublicÉSC Renaissance
Secondary: CatholicDr G W Williams Secondary School
Secondary: PublicCardinal Carter Catholic Secondary School
Secondary: CatholicRichmond Hill High School
Secondary: PublicSt Theresa of Lisieux Catholic High School
Secondary: Catholic-
Lake Wilcox Park
Sunset Beach Rd, Richmond Hill ON 1.24km -
Grovewood Park
Richmond Hill ON 2.31km -
Richmond Green Sports Centre & Park
1300 Elgin Mills Rd E (at Leslie St.), Richmond Hill ON L4S 1M5 5.89km
-
Scotiabank
1580 Elgin Mills Rd E, Richmond Hill ON L4S 0B2 6.32km -
BMO Bank of Montreal
15252 Yonge St (Wellington), Aurora ON L4G 1N4 6.55km -
CIBC
10520 Yonge St (10520 Yonge St), Richmond Hill ON L4C 3C7 6.6km
- 8 bath
- 5 bed
5 Summit Trail Drive South, Richmond Hill, Ontario • L4E 3S7 • Rural Richmond Hill
- 5 bath
- 4 bed
- 3500 sqft
150 Olde Bayview Avenue, Richmond Hill, Ontario • L4E 3C6 • Oak Ridges Lake Wilcox
- 5 bath
- 4 bed
- 3500 sqft
152 Olde Bayview Avenue, Richmond Hill, Ontario • L4E 3C6 • Oak Ridges Lake Wilcox
- — bath
- — bed
- — sqft
45 Drynoch Avenue, Richmond Hill, Ontario • L4E 3E7 • Oak Ridges Lake Wilcox
- 5 bath
- 5 bed
- 3500 sqft
43 Bush Ridges Avenue, Richmond Hill, Ontario • L4E 0P1 • Jefferson
- 7 bath
- 4 bed
- 5000 sqft
105 Douglas Road, Richmond Hill, Ontario • L4E 3H1 • Oak Ridges Lake Wilcox
- 5 bath
- 5 bed
229 Lakeland Crescent, Richmond Hill, Ontario • L4E 3A7 • Oak Ridges Lake Wilcox
- 5 bath
- 4 bed
- 3500 sqft
110 Snively Street, Richmond Hill, Ontario • L4E 3E8 • Oak Ridges Lake Wilcox
