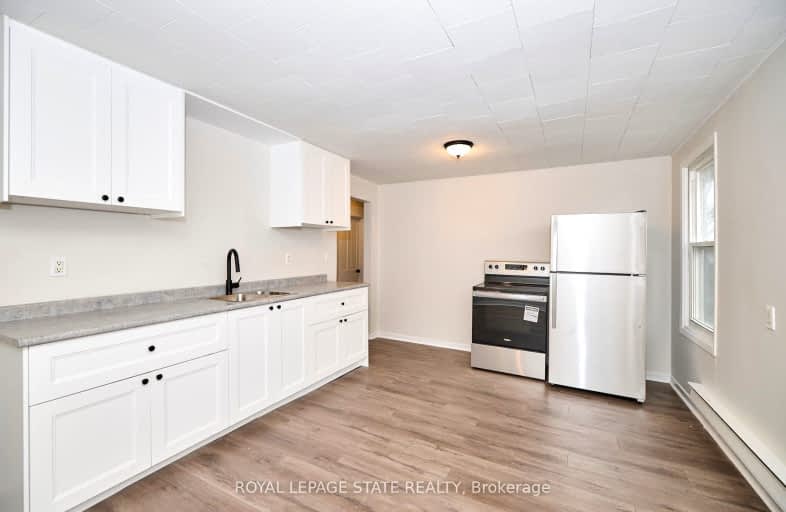Somewhat Walkable
- Some errands can be accomplished on foot.
66
/100
Some Transit
- Most errands require a car.
33
/100
Bikeable
- Some errands can be accomplished on bike.
60
/100

École élémentaire L'Héritage
Elementary: Public
1.66 km
Gracefield Public School
Elementary: Public
1.40 km
William Hamilton Merritt Public School
Elementary: Public
1.83 km
St James Catholic Elementary School
Elementary: Catholic
1.94 km
Pine Grove Public School
Elementary: Public
1.26 km
St Ann Catholic Elementary School
Elementary: Catholic
1.46 km
Lifetime Learning Centre Secondary School
Secondary: Public
1.66 km
Saint Francis Catholic Secondary School
Secondary: Catholic
1.51 km
St Catharines Collegiate Institute and Vocational School
Secondary: Public
4.38 km
Laura Secord Secondary School
Secondary: Public
3.94 km
Eden High School
Secondary: Public
1.74 km
Governor Simcoe Secondary School
Secondary: Public
2.71 km
-
Rennie Park
60 Lakeport Rd, St. Catharines ON 0.16km -
Westfield Park and Waterfront Trail
St. Catharines ON 0.79km -
Jaycee Park
543 Ontario St, St. Catharines ON L2N 4N4 1.16km
-
President's Choice Financial ATM
600 Ontario St, St. Catharines ON L2N 7H8 1.09km -
TD Bank Financial Group
37 Lakeshore Rd, St. Catharines ON L2N 2T2 1.26km -
Meridian Credit Union ATM
531 Lake St, St. Catharines ON L2N 4H6 1.93km



