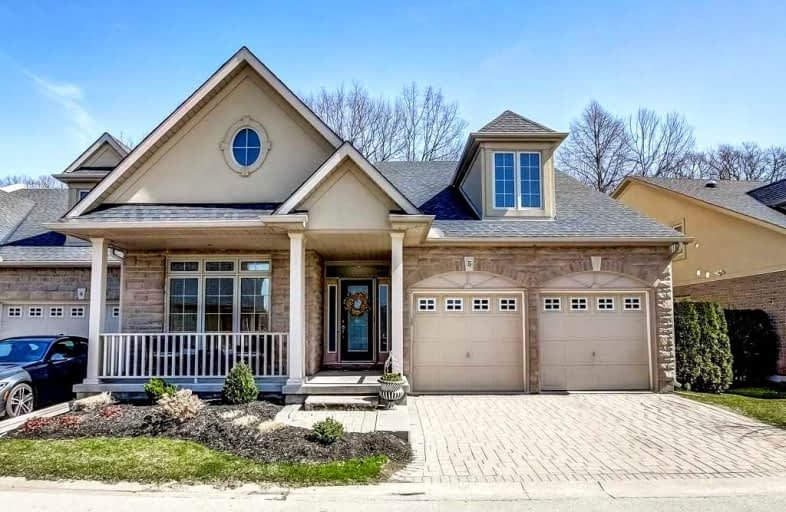Car-Dependent
- Almost all errands require a car.
Some Transit
- Most errands require a car.
Somewhat Bikeable
- Almost all errands require a car.

École élémentaire L'Héritage
Elementary: PublicGracefield Public School
Elementary: PublicWilliam Hamilton Merritt Public School
Elementary: PublicPine Grove Public School
Elementary: PublicSt Ann Catholic Elementary School
Elementary: CatholicGrapeview Public School
Elementary: PublicLifetime Learning Centre Secondary School
Secondary: PublicSaint Francis Catholic Secondary School
Secondary: CatholicSt Catharines Collegiate Institute and Vocational School
Secondary: PublicLaura Secord Secondary School
Secondary: PublicEden High School
Secondary: PublicGovernor Simcoe Secondary School
Secondary: Public-
Scorecard Harry's
17 Lock Street, St Catharines, ON L2N 5B6 1.19km -
The Kilt & Clover
17 Lock Street, St Catharines, ON L2N 5B6 1.21km -
Kaiserhaus
38 Lakeport Road, St. Catharines, ON L2N 4P5 1.24km
-
Balzac's - Port Dalhousie
9 Lock Street, St. Catharines, ON L2N 5B6 1.21km -
Tim Hortons
498 Ontario Street, St Catharines, ON L2N 4N1 1.53km -
McDonald's
385 Ontario St., St Catharines, ON L2R 5L3 2.06km
-
Synergy Fitness
6045 Transit Rd E 51.39km
-
Pharmasave
101 Lakeport Road, Unit 7, St. Catharines, ON L2N 7L7 1.3km -
Shoppers Drug Mart
600 Ontario Street, Port Plaza, St. Catharines, ON L2N 7H8 1.35km -
Shoppers Drug Mart
387 Scott Street, Unit 1, St Catharines, ON L2M 3W2 4.03km
-
Henley Island Helpers
295 Henley Island Drive, St. Catharines, ON L2N 4V9 0.29km -
Rozie's Breakfast Cafe
25 Main Street, St Catharines, ON L2N 4T6 1.04km -
Monty's Gastropub
547 Ontario Street, Saint Catharines, ON L2N 4N4 1.15km
-
Port Plaza
600 Ontario Street, St. Catharines, ON L2N 7H8 1.35km -
Westlake Plaza
353 Lake Street, St. Catharines, ON L2R 5H3 2.23km -
Fairview Mall
285 Geneva St, St.Catharines, ON L2N 2G1 3.1km
-
Metro
101 Lakeshore Road, Saint Catharines, ON L2N 2T6 2.8km -
Inn the Pines
1320 Seventh Street Louth, St. Catharines, ON L2R 6P9 2.91km -
Zehrs
285 Geneva Street, St. Catharines, ON L2N 2G1 3.41km
-
LCBO
20 Queen Street, Niagara-on-the-Lake, ON L0S 1J0 17.9km -
LCBO
7481 Oakwood Drive, Niagara Falls, ON 18.91km -
LCBO
4694 Victoria Avenue, Niagara Falls, ON L2E 4B9 19.14km
-
Shell Canada Products
389 Ontario Street, St Catharines, ON L2R 5L3 1.92km -
Ontario Street Gas Bar
389 Ontario Street, St Catharines, ON L2R 5L3 1.92km -
Shell
389 Ontario Street, St Catharines, ON L2R 5L3 1.93km
-
Landmark Cinemas
221 Glendale Avenue, St Catharines, ON L2T 2K9 7.49km -
Can View Drive-In
1956 Highway 20, Fonthill, ON L0S 1E0 14.92km -
Cineplex Odeon Niagara Square Cinemas
7555 Montrose Road, Niagara Falls, ON L2H 2E9 18.44km
-
Niagara-On-The-Lake Public Library
10 Anderson Lane, Niagara-on-the-Lake, ON L0S 1J0 16.48km -
Niagara Falls Public Library
4848 Victoria Avenue, Niagara Falls, ON L2E 4C5 19.25km -
Libraries
4848 Victoria Avenue, Niagara Falls, ON L2E 4C5 19.28km
-
Mount St Mary's Hospital of Niagara Falls
5300 Military Rd 20.22km -
Welland County General Hospital
65 3rd St, Welland, ON L3B 23.8km -
McAuley Residence
1503 Military Rd 39.76km
-
Port Dalhousie Lions Park
205 Main St, St. Catharines ON 0.16km -
Abbey Mews Park
2 Abbey Ave (Bayview Drive), St. Catharines ON 0.59km -
Jaycee Park
543 Ontario St, St. Catharines ON L2N 4N4 0.77km
-
First Ontario Credit Union
600 Ontario St, St Catharines ON L2N 7H8 1.37km -
Meridian Credit Union ATM
531 Lake St, St. Catharines ON L2N 4H6 1.98km -
CIBC
33 Lakeshore Rd, St. Catharines ON L2N 7B3 1.96km


