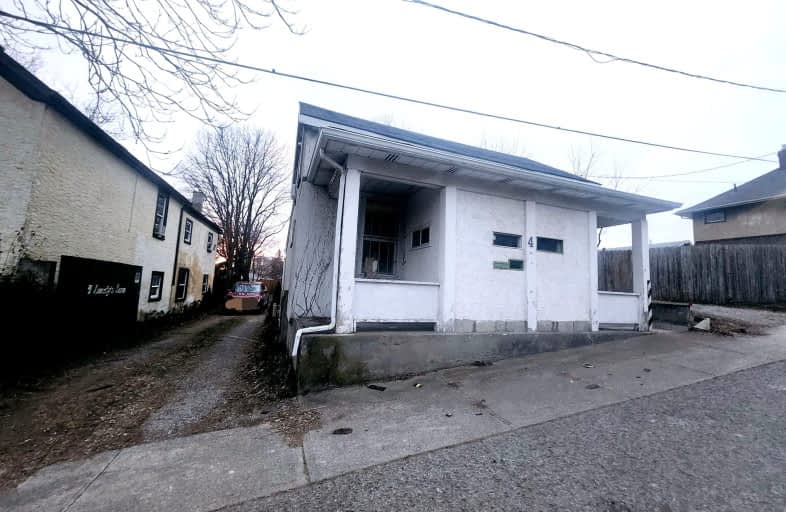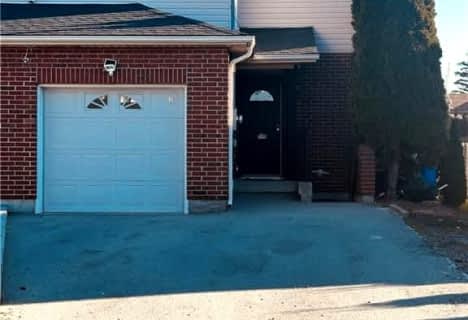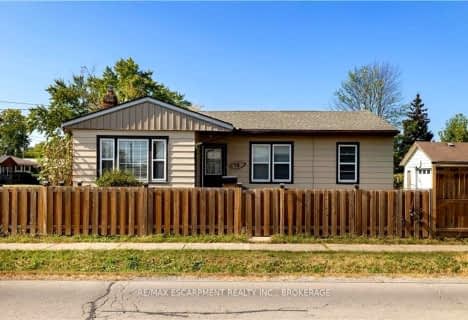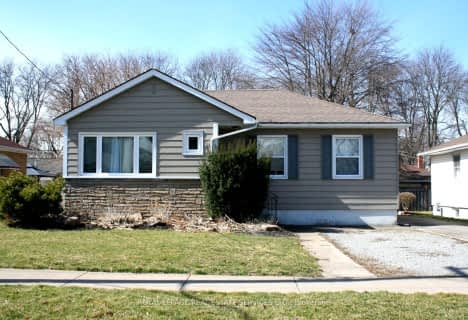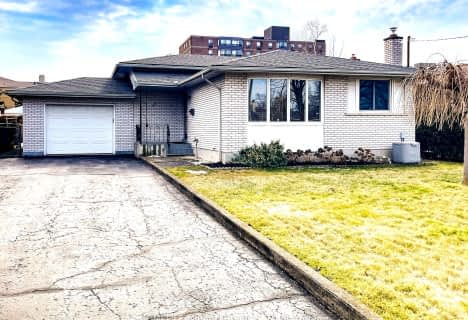Walker's Paradise
- Daily errands do not require a car.
Good Transit
- Some errands can be accomplished by public transportation.
Bikeable
- Some errands can be accomplished on bike.

St Nicholas Catholic Elementary School
Elementary: CatholicConnaught Public School
Elementary: PublicÉÉC Immaculée-Conception
Elementary: CatholicSt Denis Catholic Elementary School
Elementary: CatholicSt Alfred Catholic Elementary School
Elementary: CatholicHarriet Tubman Public School
Elementary: PublicDSBN Academy
Secondary: PublicSt Catharines Collegiate Institute and Vocational School
Secondary: PublicLaura Secord Secondary School
Secondary: PublicEden High School
Secondary: PublicSir Winston Churchill Secondary School
Secondary: PublicDenis Morris Catholic High School
Secondary: Catholic-
Totem Pole Park
0.14km -
Bartlett Park
69 Haynes Ave (Tasker Street), St. Catharines ON 0.63km -
Catherine St. Park Dog Run
Catherine St (Russell Ave.), St. Catharines ON 1.07km
-
National Trust Co
44 James St, St Catharines ON L2R 5B8 0.84km -
Desjardins Credit Union
106 King St, St. Catharines ON L2R 3H8 0.91km -
National Bank Financial
40 King St, St. Catharines ON L2R 3H4 1.04km
- 1 bath
- 3 bed
- 700 sqft
Main-56 Marlborough Avenue, St. Catharines, Ontario • L2M 5T3 • 445 - Facer
- 2 bath
- 3 bed
- 1100 sqft
149 South Drive, St. Catharines, Ontario • L2R 4W3 • 457 - Old Glenridge
- 1 bath
- 3 bed
- 700 sqft
Main -14 Canterbury Drive, St. Catharines, Ontario • L2P 3M7 • St. Catharines
- 1 bath
- 3 bed
- 700 sqft
Upper-12 FERNDALE Avenue, St. Catharines, Ontario • L2P 1V3 • 455 - Secord Woods
- 2 bath
- 3 bed
- 1100 sqft
7 Thorndale Avenue, St. Catharines, Ontario • L2R 6A2 • St. Catharines
- 1 bath
- 3 bed
- 1100 sqft
Upper-20 Drury Crescent, St. Catharines, Ontario • L2M 6B6 • St. Catharines
- 2 bath
- 3 bed
- 1500 sqft
73 Bunting Road, St. Catharines, Ontario • L2P 3G8 • 450 - E. Chester
