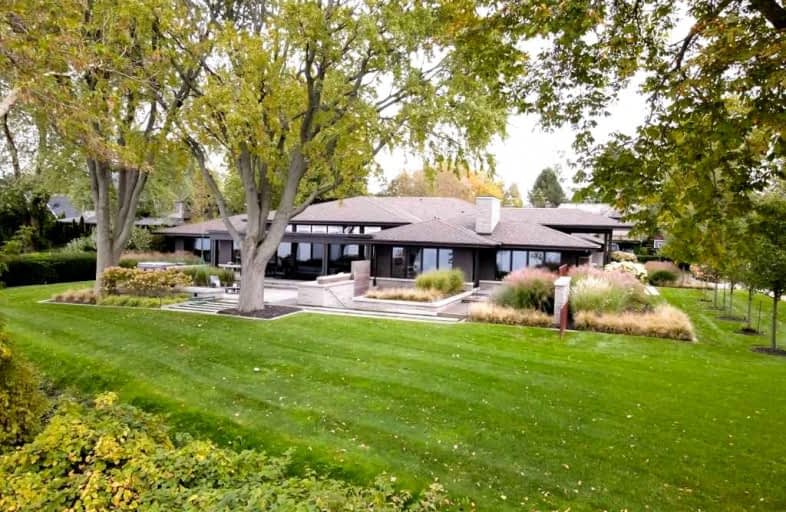Sold on Feb 25, 2022
Note: Property is not currently for sale or for rent.

-
Type: Detached
-
Style: Bungalow
-
Size: 5000 sqft
-
Lot Size: 267.78 x 138.6 Feet
-
Age: 6-15 years
-
Taxes: $24,340 per year
-
Days on Site: 24 Days
-
Added: Feb 01, 2022 (3 weeks on market)
-
Updated:
-
Last Checked: 2 months ago
-
MLS®#: X5486520
-
Listed By: Sotheby`s international realty canada, brokerage
Exceptional Contemporary Waterfront Residence, With Beautiful Sunsets, Built In 2014, 144 Feet Of Lake Frontage And Riparian Rights. Oversized Windows Provide Uninterrrupted Lake And Garden Views From All Principal Rooms. Elegant Open Plan Chef's Kitchen Leads To The Dining And Living Rooms Providing A Sophisticated Entertainment Space. Outdoor Spaces Are An Arrangement Of Lush And Private Grounds.
Extras
A Swimming Pool On The South Side Of The Property And A Covered Terrace With One Of The Two Outdoor Kitchens On The North Side Of The Property. Rarely Found Two Double Car Garages.This Property Is Sure To Exceed Your Expectations !
Property Details
Facts for 42 Ann Street, St. Catharines
Status
Days on Market: 24
Last Status: Sold
Sold Date: Feb 25, 2022
Closed Date: Jun 29, 2022
Expiry Date: Jan 31, 2023
Sold Price: $6,600,000
Unavailable Date: Feb 25, 2022
Input Date: Feb 01, 2022
Prior LSC: Listing with no contract changes
Property
Status: Sale
Property Type: Detached
Style: Bungalow
Size (sq ft): 5000
Age: 6-15
Area: St. Catharines
Availability Date: Flexible
Assessment Amount: $1,672,000
Assessment Year: 2021
Inside
Bedrooms: 6
Bathrooms: 6
Kitchens: 1
Rooms: 13
Den/Family Room: Yes
Air Conditioning: Central Air
Fireplace: Yes
Laundry Level: Main
Central Vacuum: Y
Washrooms: 6
Utilities
Electricity: Yes
Gas: Yes
Cable: Yes
Building
Basement: Finished
Basement 2: Full
Heat Type: Forced Air
Heat Source: Gas
Exterior: Brick
Exterior: Stone
Elevator: N
Water Supply: Municipal
Special Designation: Other
Parking
Driveway: Circular
Garage Spaces: 4
Garage Type: Detached
Covered Parking Spaces: 8
Total Parking Spaces: 12
Fees
Tax Year: 2021
Tax Legal Description: Lt 3 Rcp 698 Grantham; St. Catharines
Taxes: $24,340
Highlights
Feature: Arts Centre
Feature: Beach
Feature: Clear View
Feature: Lake Access
Feature: Marina
Feature: Sloping
Land
Cross Street: Main Street To Ann S
Municipality District: St. Catharines
Fronting On: East
Parcel Number: 461950002
Pool: Inground
Sewer: Sewers
Lot Depth: 138.6 Feet
Lot Frontage: 267.78 Feet
Lot Irregularities: 267.78Ft By 138.6Ft B
Acres: .50-1.99
Zoning: R2,G1
Waterfront: Direct
Water Body Name: Ontario
Water Body Type: Lake
Water Frontage: 43.95
Easements Restrictions: Conserv Regs
Water Features: Beachfront
Water Features: Watrfrnt-Deeded
Shoreline Exposure: N
Additional Media
- Virtual Tour: https://vimeo.com/655117119
Rooms
Room details for 42 Ann Street, St. Catharines
| Type | Dimensions | Description |
|---|---|---|
| Dining Main | 4.93 x 7.01 | |
| Kitchen Main | 5.18 x 9.86 | |
| Living Main | 7.62 x 10.41 | |
| Prim Bdrm Main | 6.65 x 6.91 | |
| 2nd Br Main | 4.95 x 8.36 | |
| 3rd Br Main | 4.67 x 8.36 | |
| 4th Br Main | 4.67 x 8.36 | |
| Family Lower | 4.88 x 12.90 | |
| Office Lower | 4.06 x 6.93 | |
| Media/Ent Lower | 4.98 x 10.52 | |
| Games Lower | 6.88 x 7.77 | |
| 5th Br Lower | 4.67 x 8.36 |

| XXXXXXXX | XXX XX, XXXX |
XXXX XXX XXXX |
$X,XXX,XXX |
| XXX XX, XXXX |
XXXXXX XXX XXXX |
$X,XXX,XXX |
| XXXXXXXX XXXX | XXX XX, XXXX | $6,600,000 XXX XXXX |
| XXXXXXXX XXXXXX | XXX XX, XXXX | $7,495,000 XXX XXXX |

École élémentaire L'Héritage
Elementary: PublicGracefield Public School
Elementary: PublicWilliam Hamilton Merritt Public School
Elementary: PublicSt James Catholic Elementary School
Elementary: CatholicPine Grove Public School
Elementary: PublicSt Ann Catholic Elementary School
Elementary: CatholicLifetime Learning Centre Secondary School
Secondary: PublicSaint Francis Catholic Secondary School
Secondary: CatholicSt Catharines Collegiate Institute and Vocational School
Secondary: PublicLaura Secord Secondary School
Secondary: PublicEden High School
Secondary: PublicGovernor Simcoe Secondary School
Secondary: Public
