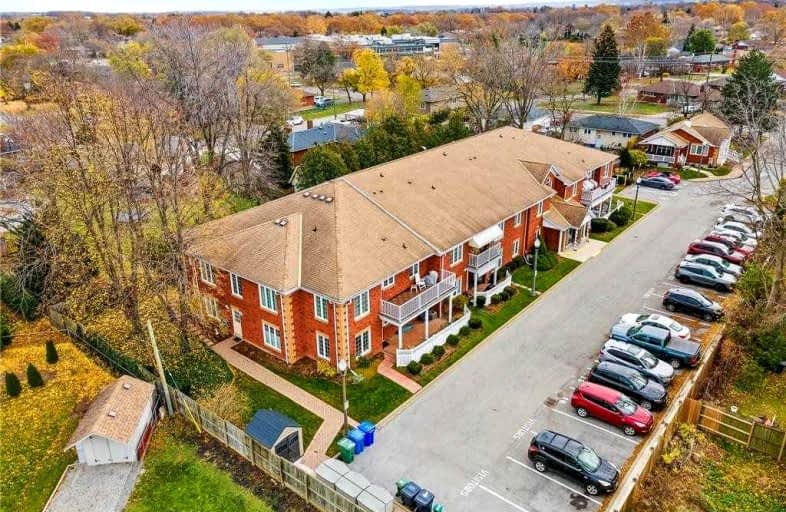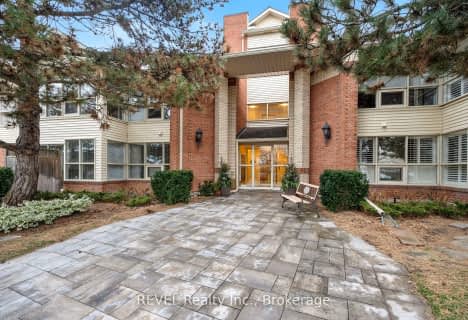
Assumption Catholic Elementary School
Elementary: CatholicOur Lady of Fatima Catholic Elementary School
Elementary: CatholicPort Weller Public School
Elementary: PublicLockview Public School
Elementary: PublicPrince Philip Public School
Elementary: PublicCanadian Martyrs Catholic Elementary School
Elementary: CatholicLifetime Learning Centre Secondary School
Secondary: PublicSaint Francis Catholic Secondary School
Secondary: CatholicLaura Secord Secondary School
Secondary: PublicHoly Cross Catholic Secondary School
Secondary: CatholicEden High School
Secondary: PublicGovernor Simcoe Secondary School
Secondary: PublicMore about this building
View 433 Linwell Road, St. Catharines- 2 bath
- 2 bed
- 1200 sqft
303-244 Lakeshore Road, St. Catharines, Ontario • L2M 1R6 • 437 - Lakeshore
- 1 bath
- 2 bed
- 800 sqft
504-264 GRANTHAM Avenue, St. Catharines, Ontario • L2M 5B5 • 444 - Carlton/Bunting
- 2 bath
- 2 bed
- 1200 sqft
105-244 Lakeshore Road, St. Catharines, Ontario • L2M 1R6 • 442 - Vine/Linwell
- 2 bath
- 2 bed
- 1000 sqft
102-379 Scott Street, St. Catharines, Ontario • L2M 3W2 • 442 - Vine/Linwell
- 2 bath
- 2 bed
- 900 sqft
302-212 Lakeport Road, St. Catharines, Ontario • L2N 4R5 • St. Catharines







