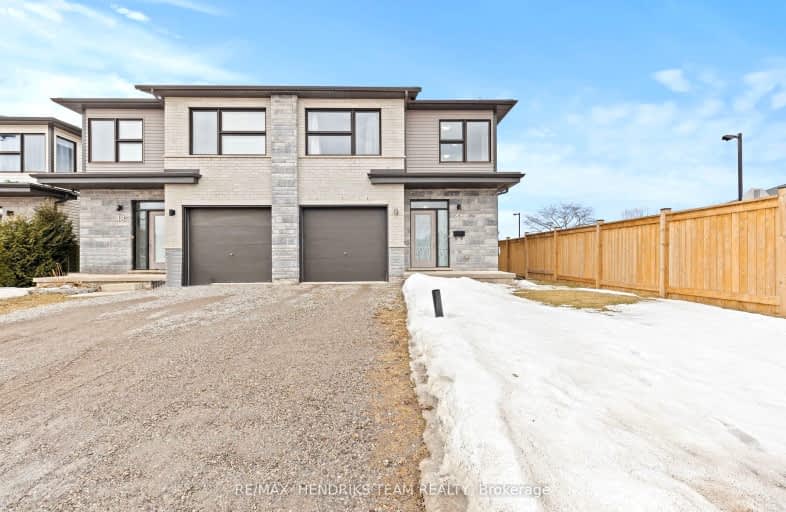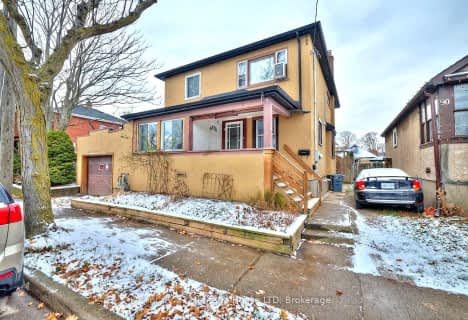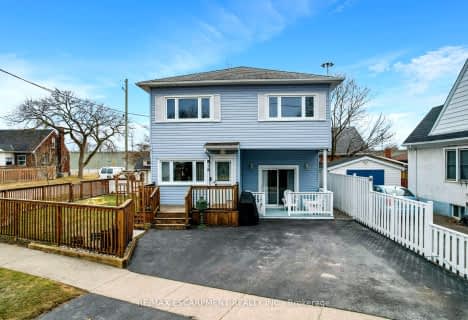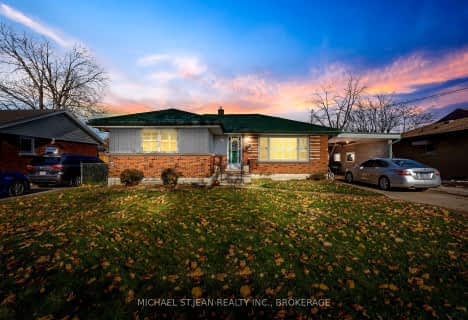Somewhat Walkable
- Some errands can be accomplished on foot.
Some Transit
- Most errands require a car.
Bikeable
- Some errands can be accomplished on bike.

St Christopher Catholic Elementary School
Elementary: CatholicConnaught Public School
Elementary: PublicÉÉC Immaculée-Conception
Elementary: CatholicPrince of Wales Public School
Elementary: PublicFerndale Public School
Elementary: PublicJeanne Sauve Public School
Elementary: PublicDSBN Academy
Secondary: PublicThorold Secondary School
Secondary: PublicSt Catharines Collegiate Institute and Vocational School
Secondary: PublicLaura Secord Secondary School
Secondary: PublicSir Winston Churchill Secondary School
Secondary: PublicDenis Morris Catholic High School
Secondary: Catholic-
Barley Drive Park
24 Capner St (Barley Drive), St. Catharines ON 0.51km -
Plymouth Avenue Park
107 Grantham Ave (Plymouth Avenue), St. Catharines ON 0.89km -
Centennial Gardens
321 Oakdale Ave (Gale Crescent), St. Catharines ON 0.9km
-
Localcoin Bitcoin ATM - Pioneer Energy
120 Hartzel Rd, St. Catharines ON L2P 1N5 1.2km -
TD Bank Financial Group
455 Welland Ave, St. Catharines ON L2M 5V2 1.67km -
Meridian Credit Union ATM
1 David S Howes Way, St Catharines ON L2R 0B3 1.76km
- 3 bath
- 3 bed
- 700 sqft
5 ST PETER Street, St. Catharines, Ontario • L2T 1N7 • 460 - Burleigh Hill
- 2 bath
- 3 bed
- 1100 sqft
59 Acadia Crescent, St. Catharines, Ontario • L2P 1H7 • 455 - Secord Woods
- 2 bath
- 3 bed
- 1100 sqft
36 Grove Avenue, St. Catharines, Ontario • L2P 1C7 • 455 - Secord Woods
- 1 bath
- 3 bed
- 1100 sqft
110 Eastchester Avenue, St. Catharines, Ontario • L2P 2Z1 • 450 - E. Chester
- 1 bath
- 4 bed
- 1100 sqft
16 Kingsway Crescent, St. Catharines, Ontario • L2N 1A6 • 446 - Fairview
- 3 bath
- 4 bed
- 1500 sqft
8 Mac Beth Boulevard, St. Catharines, Ontario • L2T 2M2 • 461 - Glendale/Glenridge





















