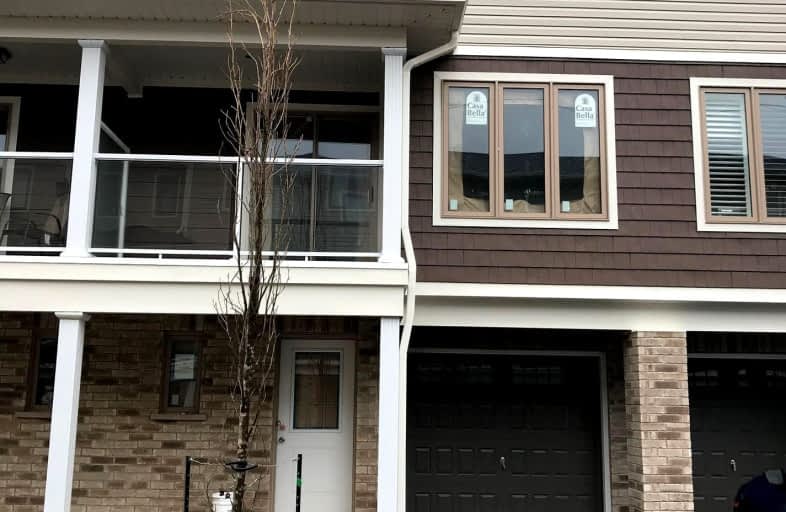Car-Dependent
- Most errands require a car.
Some Transit
- Most errands require a car.
Bikeable
- Some errands can be accomplished on bike.

St Theresa Catholic Elementary School
Elementary: CatholicApplewood Public School
Elementary: PublicSt Christopher Catholic Elementary School
Elementary: CatholicSt Charles Catholic Elementary School
Elementary: CatholicFerndale Public School
Elementary: PublicJeanne Sauve Public School
Elementary: PublicThorold Secondary School
Secondary: PublicSt Catharines Collegiate Institute and Vocational School
Secondary: PublicLaura Secord Secondary School
Secondary: PublicHoly Cross Catholic Secondary School
Secondary: CatholicSir Winston Churchill Secondary School
Secondary: PublicDenis Morris Catholic High School
Secondary: Catholic-
John Dempsey Park
113 Rockwood Ave (Fred Fisher Cr.), St. Catharines ON 0.23km -
Pic Leeson Park
77 Dundonald St (Bloomfield Ave), St. Catharines ON 0.51km -
Maplecrest Academy
6 Maplecrest Ave (Merritt Street), St. Catharines ON 1.57km
-
Scotiabank
102 Hartzell Rd, St. Catharines ON L2P 1N4 1.36km -
CIBC
221 Glendale Ave (in The Pen Centre), St. Catharines ON L2T 2K9 2.68km -
Scotiabank
17 Clairmont St, Thorold ON L2V 1R2 2.78km
- 2 bath
- 3 bed
- 1200 sqft
06-18 Corbin Street, St. Catharines, Ontario • L2P 0E8 • 456 - Oakdale
- — bath
- — bed
- — sqft
20-121A Moffatt Street, St. Catharines, Ontario • L2P 0G4 • 456 - Oakdale




