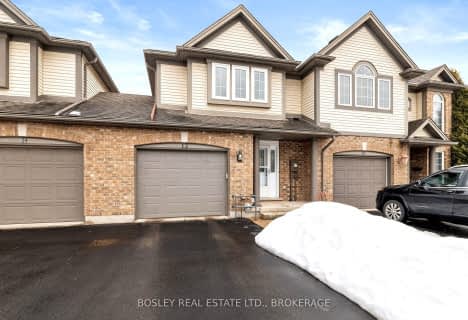
École élémentaire L'Héritage
Elementary: PublicWilliam Hamilton Merritt Public School
Elementary: PublicSt Denis Catholic Elementary School
Elementary: CatholicParnall Public School
Elementary: PublicPine Grove Public School
Elementary: PublicSt Ann Catholic Elementary School
Elementary: CatholicLifetime Learning Centre Secondary School
Secondary: PublicSaint Francis Catholic Secondary School
Secondary: CatholicSt Catharines Collegiate Institute and Vocational School
Secondary: PublicLaura Secord Secondary School
Secondary: PublicEden High School
Secondary: PublicGovernor Simcoe Secondary School
Secondary: Public- 3 bath
- 2 bed
- 1100 sqft
18 Princeton common Street, St. Catharines, Ontario • L2N 0B7 • St. Catharines
- 3 bath
- 2 bed
- 1500 sqft
44-292 Vine Street, St. Catharines, Ontario • L2M 4T3 • St. Catharines
- 3 bath
- 3 bed
- 1100 sqft
43 FLYNN Court, St. Catharines, Ontario • L2S 4E1 • St. Catharines
- 3 bath
- 3 bed
- 1100 sqft
12 Flynn Court, St. Catharines, Ontario • L2S 4E1 • 453 - Grapeview






