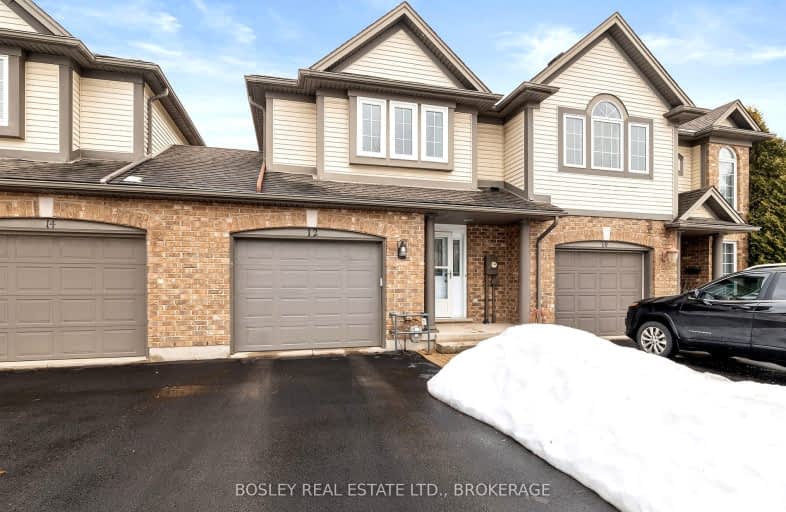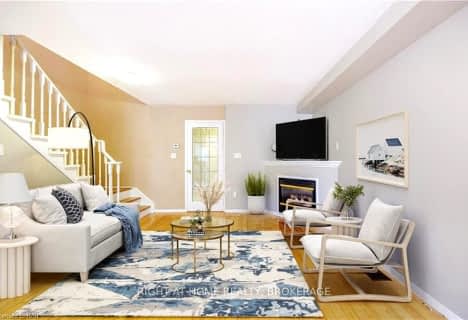
Somewhat Walkable
- Some errands can be accomplished on foot.
Some Transit
- Most errands require a car.
Somewhat Bikeable
- Most errands require a car.

St Nicholas Catholic Elementary School
Elementary: CatholicWilliam Hamilton Merritt Public School
Elementary: PublicMother Teresa Catholic Elementary School
Elementary: CatholicSt Denis Catholic Elementary School
Elementary: CatholicGrapeview Public School
Elementary: PublicHarriet Tubman Public School
Elementary: PublicDSBN Academy
Secondary: PublicLifetime Learning Centre Secondary School
Secondary: PublicSaint Francis Catholic Secondary School
Secondary: CatholicSt Catharines Collegiate Institute and Vocational School
Secondary: PublicEden High School
Secondary: PublicDenis Morris Catholic High School
Secondary: Catholic-
Torosian Park
37 Chicory Cres, St. Catharines ON L2R 0A5 0.82km -
Fairhaven Park
44 Fairhaven Dr, St. Catharines ON 0.96km -
Zippy Zoom Indoor Playground
395 Ontario St, St. Catharines ON L2N 7N6 1.58km
-
Localcoin Bitcoin ATM - Avondale Food Stores
296 Ontario St, St Catharines ON L2R 5L7 0.49km -
BDC - Business Development Bank of Canada
25 Corporate Park Dr, St. Catharines ON L2S 3W2 1.16km -
Meridian Credit Union ATM
75 Corporate Park Dr, St. Catharines ON L2S 3W3 1.16km
- 3 bath
- 3 bed
- 1500 sqft
19 Barnaby Drive, St. Catharines, Ontario • L2S 3C7 • St. Catharines
- 3 bath
- 3 bed
- 1100 sqft
43 FLYNN Court, St. Catharines, Ontario • L2S 4E1 • St. Catharines











