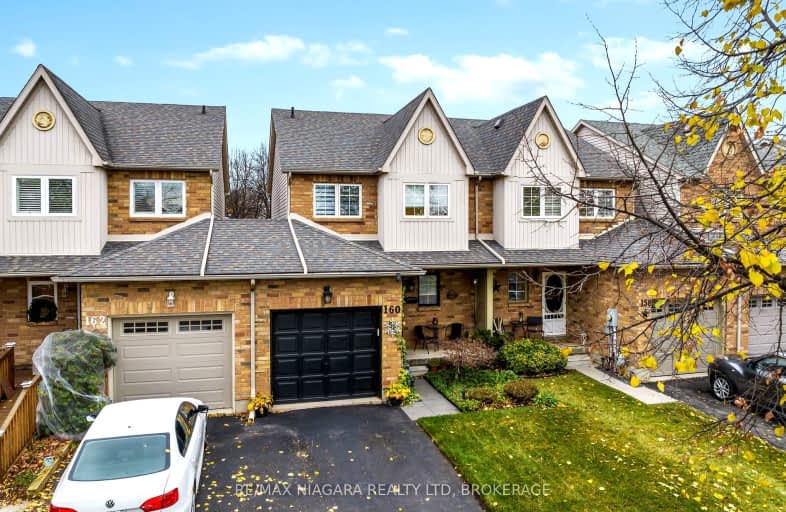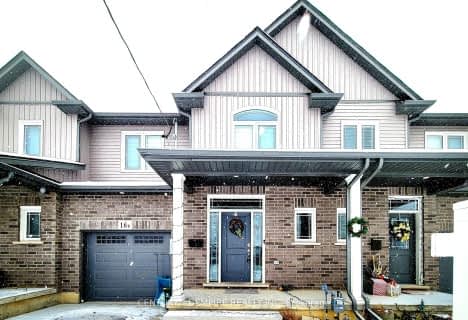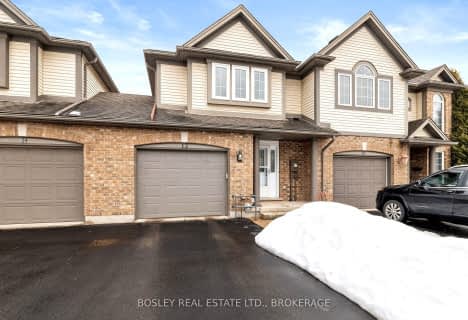Very Walkable
- Most errands can be accomplished on foot.
Some Transit
- Most errands require a car.
Bikeable
- Some errands can be accomplished on bike.

École élémentaire L'Héritage
Elementary: PublicWilliam Hamilton Merritt Public School
Elementary: PublicLincoln Centennial Public School
Elementary: PublicSt Denis Catholic Elementary School
Elementary: CatholicParnall Public School
Elementary: PublicHarriet Tubman Public School
Elementary: PublicLifetime Learning Centre Secondary School
Secondary: PublicSaint Francis Catholic Secondary School
Secondary: CatholicSt Catharines Collegiate Institute and Vocational School
Secondary: PublicLaura Secord Secondary School
Secondary: PublicEden High School
Secondary: PublicGovernor Simcoe Secondary School
Secondary: Public-
St Catharines Recreation
320 Geneva St (Geneva & Wood), St Catharines ON L2N 2G6 1.18km -
Catherine St. Splash Pad
64 Catherine St (at Russel), St. Catharines ON 1.49km -
Jaycee Park
543 Ontario St, St. Catharines ON L2N 4N4 1.51km
-
Profit Warriors
51 Scott St W, St Catharines ON L2R 1E2 0.87km -
CIBC
285 1/2 Geneva St (at Fairview Mall), St. Catharines ON L2N 2G1 1.25km -
BMO Bank of Montreal
275 Geneva St, St. Catharines ON L2N 2E9 1.2km
- 3 bath
- 3 bed
- 1500 sqft
B-16 Prospect Avenue, St. Catharines, Ontario • L2M 5K1 • St. Catharines
- 3 bath
- 3 bed
- 1100 sqft
43 FLYNN Court, St. Catharines, Ontario • L2S 4E1 • St. Catharines
- 3 bath
- 3 bed
- 1100 sqft
12 Flynn Court, St. Catharines, Ontario • L2S 4E1 • 453 - Grapeview






