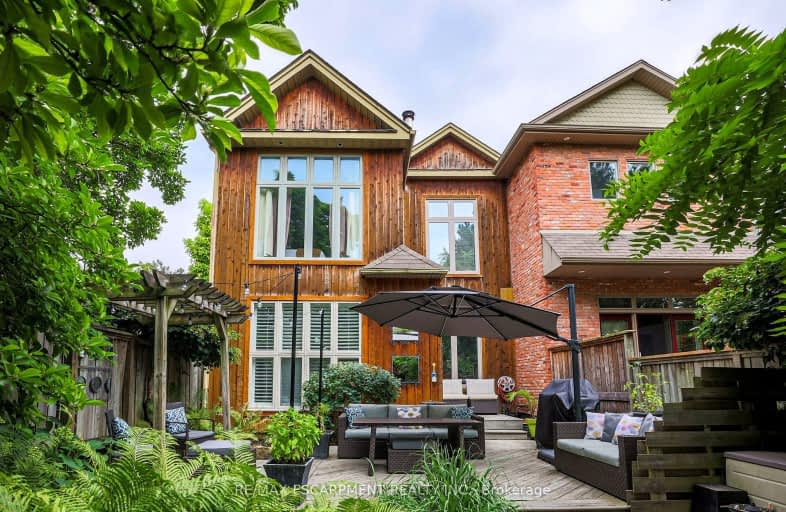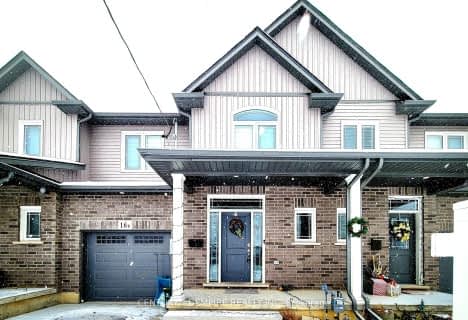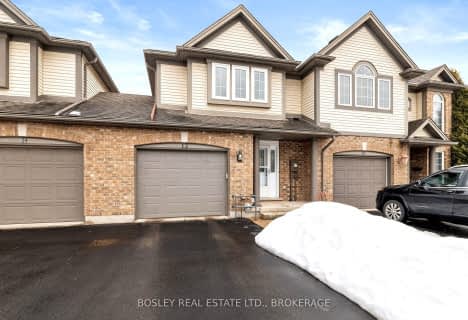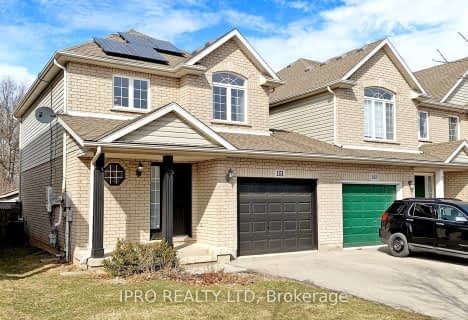Very Walkable
- Most errands can be accomplished on foot.
Good Transit
- Some errands can be accomplished by public transportation.
Very Bikeable
- Most errands can be accomplished on bike.

St Nicholas Catholic Elementary School
Elementary: CatholicEdith Cavell Public School
Elementary: PublicÉÉC Immaculée-Conception
Elementary: CatholicSt Denis Catholic Elementary School
Elementary: CatholicSt Anthony Catholic Elementary School
Elementary: CatholicHarriet Tubman Public School
Elementary: PublicDSBN Academy
Secondary: PublicLifetime Learning Centre Secondary School
Secondary: PublicSt Catharines Collegiate Institute and Vocational School
Secondary: PublicEden High School
Secondary: PublicSir Winston Churchill Secondary School
Secondary: PublicDenis Morris Catholic High School
Secondary: Catholic-
Montebello Park
64 Ontario St (at Lake St.), St. Catharines ON L2R 7C2 0.23km -
Burgoyne Woods Park
70 Edgedale Rd, St. Catharines ON 1.68km -
Shauna Park
31 Strada Blvd (Roland St), St. Catharines ON 2km
-
BMO Bank of Montreal
31 King St (Queen st), St. Catharines ON L2R 6W7 0.42km -
Banking and Finance
39 Queen St, St Catharines ON L2R 5G6 0.45km -
BDC - Business Development Bank of Canada
39 Queen St, St. Catharines ON L2R 5G6 0.46km
- 3 bath
- 3 bed
- 1500 sqft
19 Barnaby Drive, St. Catharines, Ontario • L2S 3C7 • St. Catharines
- 3 bath
- 3 bed
- 1500 sqft
B-16 Prospect Avenue, St. Catharines, Ontario • L2M 5K1 • St. Catharines
- 4 bath
- 3 bed
- 2500 sqft
25B Oakdale Avenue, St. Catharines, Ontario • L2P 2B8 • St. Catharines
- 3 bath
- 3 bed
- 1100 sqft
43 FLYNN Court, St. Catharines, Ontario • L2S 4E1 • St. Catharines
- 3 bath
- 3 bed
- 1100 sqft
12 Flynn Court, St. Catharines, Ontario • L2S 4E1 • 453 - Grapeview
- 3 bath
- 3 bed
- 1500 sqft
41 Corbin Street, St. Catharines, Ontario • L2P 0E8 • 455 - Secord Woods
- 2 bath
- 3 bed
- 1100 sqft
151 Mcbride Avenue, St. Catharines, Ontario • L2S 4E2 • 462 - Rykert/Vansickle









