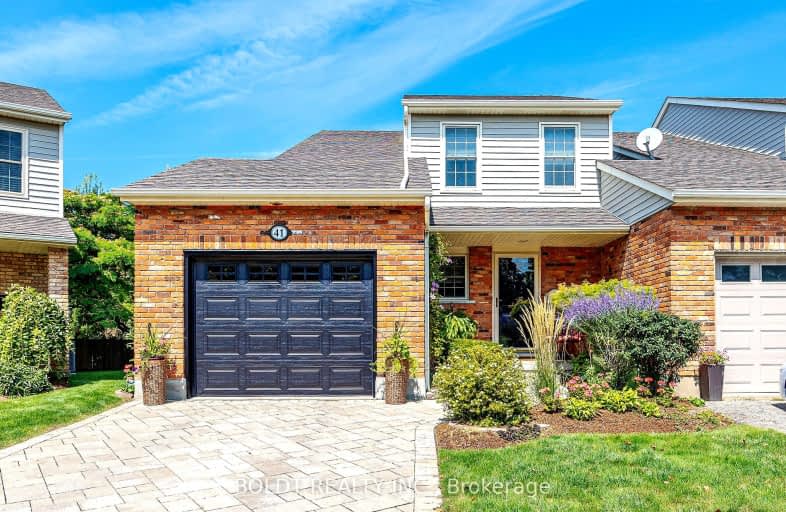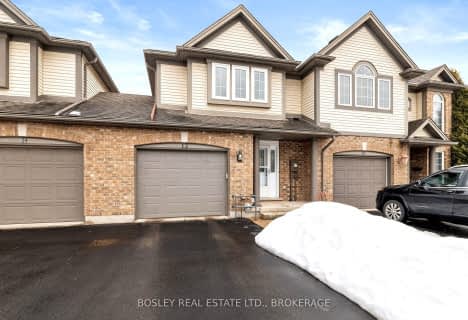Somewhat Walkable
- Some errands can be accomplished on foot.
Some Transit
- Most errands require a car.
Somewhat Bikeable
- Most errands require a car.

William Hamilton Merritt Public School
Elementary: PublicWestdale Public School
Elementary: PublicMother Teresa Catholic Elementary School
Elementary: CatholicSt Denis Catholic Elementary School
Elementary: CatholicGrapeview Public School
Elementary: PublicHarriet Tubman Public School
Elementary: PublicDSBN Academy
Secondary: PublicLifetime Learning Centre Secondary School
Secondary: PublicSaint Francis Catholic Secondary School
Secondary: CatholicSt Catharines Collegiate Institute and Vocational School
Secondary: PublicEden High School
Secondary: PublicDenis Morris Catholic High School
Secondary: Catholic-
Torosian Park
37 Chicory Cres, St. Catharines ON L2R 0A5 1.21km -
Montebello Park
64 Ontario St (at Lake St.), St. Catharines ON L2R 7C2 1.94km -
Catherine St. Splash Pad
64 Catherine St (at Russel), St. Catharines ON 2.16km
-
TD Bank Financial Group
276 Ontario St, St. Catharines ON L2R 5L5 1km -
Meridian Credit Union ATM
75 Corporate Park Dr, St. Catharines ON L2S 3W3 1.35km -
President's Choice Financial Pavilion and ATM
411 Louth St, St. Catharines ON L2S 4A2 1.38km
- 3 bath
- 3 bed
- 1500 sqft
19 Barnaby Drive, St. Catharines, Ontario • L2S 3C7 • St. Catharines
- 3 bath
- 3 bed
- 1100 sqft
43 FLYNN Court, St. Catharines, Ontario • L2S 4E1 • St. Catharines
- 3 bath
- 3 bed
- 1100 sqft
12 Flynn Court, St. Catharines, Ontario • L2S 4E1 • 453 - Grapeview






