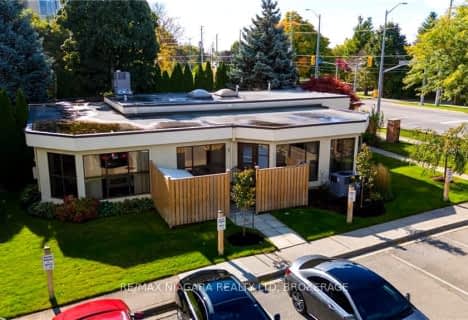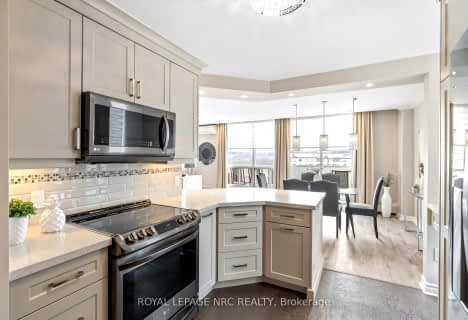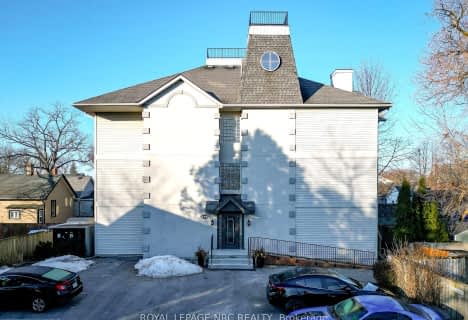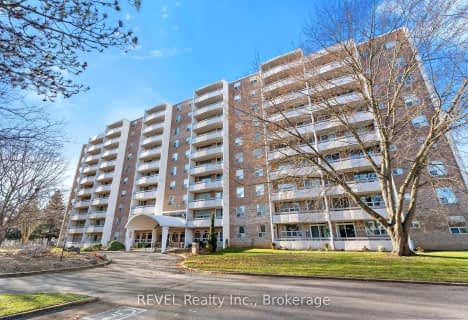Very Walkable
- Most errands can be accomplished on foot.
Good Transit
- Some errands can be accomplished by public transportation.
Bikeable
- Some errands can be accomplished on bike.

St Nicholas Catholic Elementary School
Elementary: CatholicEdith Cavell Public School
Elementary: PublicConnaught Public School
Elementary: PublicÉÉC Immaculée-Conception
Elementary: CatholicSt Denis Catholic Elementary School
Elementary: CatholicHarriet Tubman Public School
Elementary: PublicDSBN Academy
Secondary: PublicSt Catharines Collegiate Institute and Vocational School
Secondary: PublicLaura Secord Secondary School
Secondary: PublicEden High School
Secondary: PublicSir Winston Churchill Secondary School
Secondary: PublicDenis Morris Catholic High School
Secondary: Catholic-
Royallife & Ig Piatti
45 Geneva Street, St. Catharines, ON L2R 4M5 0.27km -
1954 Bourbon & Smoke
259 St Paul Street, Unit 2, St. Catharines, ON L2R 3M7 0.49km -
Dani's Bistro & VQA Wine Bar
259 St. Paul Street, Unit 2, St Catharines, ON L2R 3M7 0.5km
-
Caffe Gatti
3 Race Street, St Catharines, ON L2R 3M1 0.4km -
Mahtay Café & Lounge
241 Saint Paul Street, St. Catharines, ON L2R 3M7 0.53km -
Tim Hortons
212 Welland Avenue, St Catharines, ON L2R 2P2 0.6km
-
Energy Fitness Studio
89 Meadowvale Drive, Saint Catharines, ON L2N 3Z8 2.41km -
Kiernan Fitness Center
5795 Lewiston Rd 16.66km -
Chris Fit
2423 Hyde Park Blvd 17.67km
-
King St Pharmacy
110 King Street, St Catharines, ON L2R 3H8 0.69km -
Glenridge Pharmacy
209 Glenridge Avenue, St Catharines, ON L2T 3J6 2.15km -
Shoppers Drug Mart
275 Fourth Ave, St Catharines, ON L2S 3P4 2.33km
-
Amakara-Japan
19 Geneva St, St Catharines, ON L2R 4M3 0.2km -
The Greek Garden
459 Saint Paul Street, Saint Catharines, ON L2R 3N4 0.22km -
Dispatch
386 St. Paul Street, St. Catharines, ON L2R 3N2 0.27km
-
Fairview Mall
285 Geneva St, St.Catharines, ON L2N 2G1 1.98km -
Ridley Heights Plaza
100 Fourth Avenue, St. Catharines, ON L2S 3P3 2.21km -
Glenridge Plaza
236 Glenridge Avenue, St. Catharines, ON L2T 3J9 2.24km
-
Food Basics
275 Geneva Street, St. Catharines, ON L2N 2E9 1.75km -
Your Deli Polonez
25 Facer Street, St Catharines, ON L2M 5H4 1.82km -
Zehrs
285 Geneva Street, St. Catharines, ON L2N 2G1 1.79km
-
LCBO
7481 Oakwood Drive, Niagara Falls, ON 14.11km -
LCBO
4694 Victoria Avenue, Niagara Falls, ON L2E 4B9 14.68km -
LCBO
5389 Ferry Street, Niagara Falls, ON L2G 1R9 14.79km
-
Cantec Security Services
205 King Street, St Catharines, ON L2R 3J5 0.49km -
Welland Avenue Car Wash
272 Welland Avenue, St Catharines, ON L2R 2P8 0.98km -
Petro-Canada
195 Niagara Street N, Saint Catharines, ON L2M 4V3 1.69km
-
Landmark Cinemas
221 Glendale Avenue, St Catharines, ON L2T 2K9 2.81km -
Can View Drive-In
1956 Highway 20, Fonthill, ON L0S 1E0 10.8km -
Cineplex Odeon Niagara Square Cinemas
7555 Montrose Road, Niagara Falls, ON L2H 2E9 13.64km
-
Niagara Falls Public Library
4848 Victoria Avenue, Niagara Falls, ON L2E 4C5 14.77km -
Libraries
4848 Victoria Avenue, Niagara Falls, ON L2E 4C5 14.81km -
Niagara-On-The-Lake Public Library
10 Anderson Lane, Niagara-on-the-Lake, ON L0S 1J0 15.59km
-
Mount St Mary's Hospital of Niagara Falls
5300 Military Rd 16.64km -
Welland County General Hospital
65 3rd St, Welland, ON L3B 20.06km -
DeGraff Memorial Hospital
445 Tremont St 33.99km
-
Bartlett Park
69 Haynes Ave (Tasker Street), St. Catharines ON 0.86km -
St. Patrick's Park
64 Catherine St (at Russel Ave.), St. Catharines ON L2R 5E8 1.06km -
Catherine St. Park Dog Run
Catherine St (Russell Ave.), St. Catharines ON 1.12km
-
Scotiabank
185 St Paul St (James & St .Paul), St. Catharines ON L2R 6T3 0.64km -
National Trust Co
44 James St, St Catharines ON L2R 5B8 0.63km -
TD Bank Financial Group
60 James St, St Catharines ON L2R 7E7 0.66km
For Sale
More about this building
View 7 GALE Crescent, St. Catharines- 2 bath
- 2 bed
- 1200 sqft
01-174 MARTINDALE Road, St. Catharines, Ontario • L2S 3Z9 • 453 - Grapeview
- 2 bath
- 2 bed
- 1400 sqft
1008-3 Towering Heights Boulevard, St. Catharines, Ontario • L2T 4A4 • 461 - Glendale/Glenridge
- 1 bath
- 2 bed
- 1000 sqft
306B-1061 VANSICKLE Road North, St. Catharines, Ontario • L2S 2X4 • 453 - Grapeview
- 1 bath
- 2 bed
- 900 sqft
11-405 Merritt Street, St. Catharines, Ontario • L2P 1P5 • 456 - Oakdale
- 2 bath
- 2 bed
- 1200 sqft
1202-15 Towering Heights Boulevard, St. Catharines, Ontario • L2T 3G7 • 461 - Glendale/Glenridge
- — bath
- — bed
- — sqft
608-35 Towering Heights Boulevard, St. Catharines, Ontario • L2R 3G7 • 461 - Glendale/Glenridge
- 3 bath
- 2 bed
- 1200 sqft
15-7 Gibson Place, St. Catharines, Ontario • L2R 0A3 • 451 - Downtown
- 2 bath
- 2 bed
- 1400 sqft
704-3 Towering Heights Boulevard, St. Catharines, Ontario • L2T 4A4 • 461 - Glendale/Glenridge
- 1 bath
- 2 bed
- 800 sqft
510-264 Grantham Avenue, St. Catharines, Ontario • L2P 3H1 • 444 - Carlton/Bunting
- — bath
- — bed
- — sqft
GL 11-50 Herrick Avenue, St. Catharines, Ontario • L2P 0G3 • 450 - E. Chester
- 1 bath
- 2 bed
- 800 sqft
202-159 Lake Street, St. Catharines, Ontario • L2R 5Y6 • 451 - Downtown
- 1 bath
- 2 bed
- 900 sqft
411-365 Geneva Street, St. Catharines, Ontario • L2N 5S7 • 446 - Fairview












