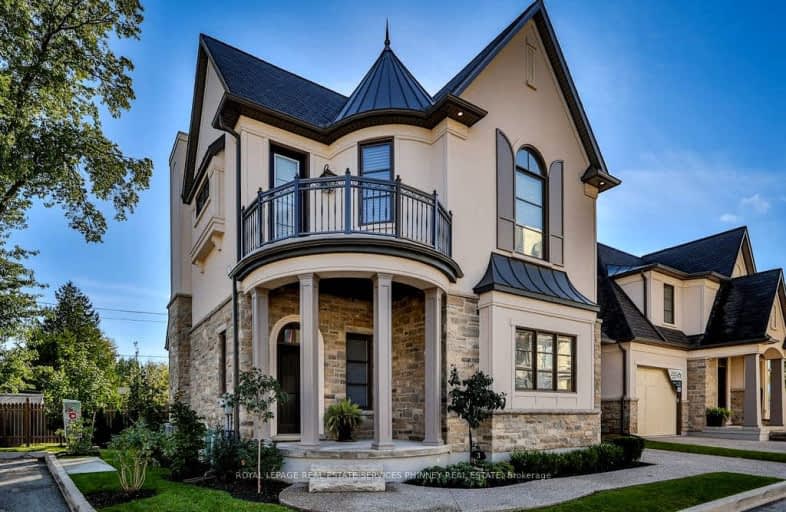Somewhat Walkable
- Some errands can be accomplished on foot.
Some Transit
- Most errands require a car.
Bikeable
- Some errands can be accomplished on bike.

Burleigh Hill Public School
Elementary: PublicÉÉC Sainte-Marguerite-Bourgeoys-St.Cath
Elementary: CatholicSt Theresa Catholic Elementary School
Elementary: CatholicWestmount Public School
Elementary: PublicOakridge Public School
Elementary: PublicFerndale Public School
Elementary: PublicDSBN Academy
Secondary: PublicThorold Secondary School
Secondary: PublicSt Catharines Collegiate Institute and Vocational School
Secondary: PublicLaura Secord Secondary School
Secondary: PublicSir Winston Churchill Secondary School
Secondary: PublicDenis Morris Catholic High School
Secondary: Catholic-
Treeview Park
2A Via Del Monte (Allanburg Road), St. Catharines ON 1.57km -
John Dempsey Park
113 Rockwood Ave (Fred Fisher Cr.), St. Catharines ON 2.75km -
Bartlett Park
69 Haynes Ave (Tasker Street), St. Catharines ON 3km
-
President's Choice Financial ATM
221 Glendale Ave, St. Catharines ON L2T 2K9 0.79km -
CIBC
221 Glendale Ave (in The Pen Centre), St. Catharines ON L2T 2K9 0.78km -
RBC Royal Bank
344 Glendale Ave, St. Catharines ON L2T 4E3 1.22km
- 5 bath
- 3 bed
- 1800 sqft
1 Arbourvale Common, St. Catharines, Ontario • L2T 0A6 • St. Catharines










