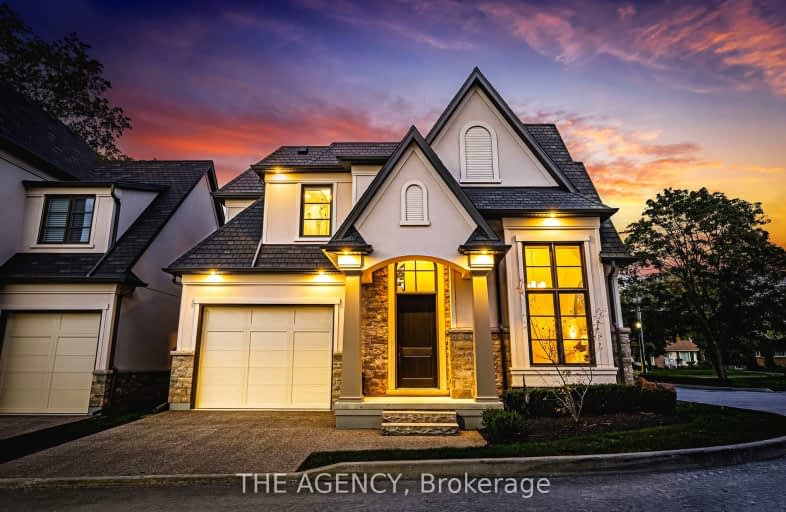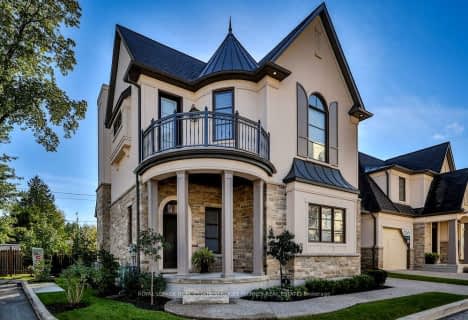Somewhat Walkable
- Some errands can be accomplished on foot.
Some Transit
- Most errands require a car.
Bikeable
- Some errands can be accomplished on bike.

Burleigh Hill Public School
Elementary: PublicÉÉC Sainte-Marguerite-Bourgeoys-St.Cath
Elementary: CatholicSt Theresa Catholic Elementary School
Elementary: CatholicWestmount Public School
Elementary: PublicOakridge Public School
Elementary: PublicFerndale Public School
Elementary: PublicDSBN Academy
Secondary: PublicThorold Secondary School
Secondary: PublicSt Catharines Collegiate Institute and Vocational School
Secondary: PublicLaura Secord Secondary School
Secondary: PublicSir Winston Churchill Secondary School
Secondary: PublicDenis Morris Catholic High School
Secondary: Catholic-
Burgoyne Woods Dog Park
70 Edgedale Rd, St. Catharines ON 0.66km -
Burgoyne Woods Park
70 Edgedale Rd, St. Catharines ON 1km -
Mountain Locks Park
107 Merritt St, St. Catharines ON L2T 1J7 1.19km
-
Continental Currency Exchange Canada Ltd
221 Glendale Ave (in The Pen Centre), St. Catharines ON L2T 2K9 0.53km -
TD Bank Financial Group
240 Glendale Ave, St. Catharines ON L2T 2L2 0.85km -
TD Canada Trust ATM
240 Glendale Ave, St. Catharines ON L2T 2L2 0.85km
- 4 bath
- 3 bed
- 2250 sqft
3 Arbourvale Common, St. Catharines, Ontario • L2T 2Z9 • 461 - Glendale/Glenridge










