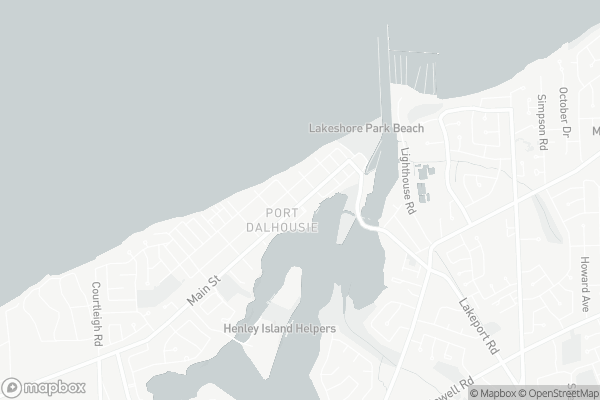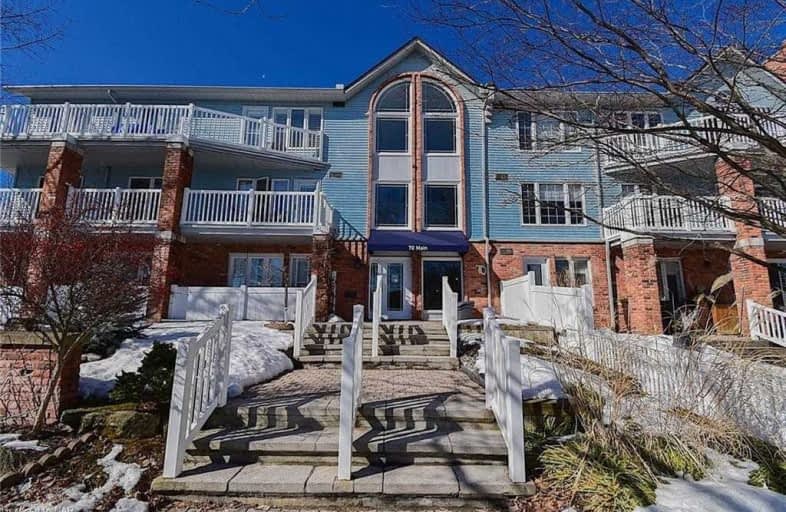Car-Dependent
- Most errands require a car.
44
/100
Some Transit
- Most errands require a car.
33
/100
Bikeable
- Some errands can be accomplished on bike.
63
/100

École élémentaire L'Héritage
Elementary: Public
1.83 km
Gracefield Public School
Elementary: Public
0.99 km
William Hamilton Merritt Public School
Elementary: Public
1.76 km
St James Catholic Elementary School
Elementary: Catholic
2.27 km
Pine Grove Public School
Elementary: Public
1.60 km
St Ann Catholic Elementary School
Elementary: Catholic
1.04 km
Lifetime Learning Centre Secondary School
Secondary: Public
1.72 km
Saint Francis Catholic Secondary School
Secondary: Catholic
1.60 km
St Catharines Collegiate Institute and Vocational School
Secondary: Public
4.26 km
Laura Secord Secondary School
Secondary: Public
4.07 km
Eden High School
Secondary: Public
1.78 km
Governor Simcoe Secondary School
Secondary: Public
3.02 km
-
Port Dalhousie Lions Park
205 Main St, St. Catharines ON 0.8km -
Royal Henley Park
0.92km -
Jaycee Park
543 Ontario St, St. Catharines ON L2N 4N4 0.96km
-
First Ontario Credit Union
600 Ontario St, St Catharines ON L2N 7H8 1.13km -
CIBC
33 Lakeshore Rd, St. Catharines ON L2N 7B3 1.41km -
BDC - Business Development Bank of Canada
25 Corporate Park Dr, St Catharines ON L2S 3W2 2.59km
More about this building
View 70 Main Street, St. Catharines

