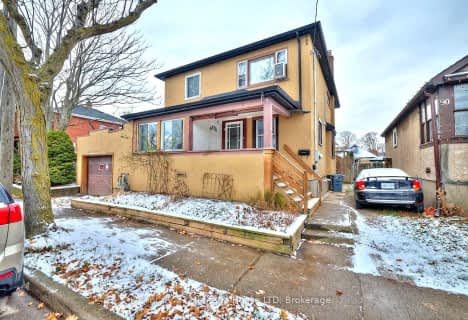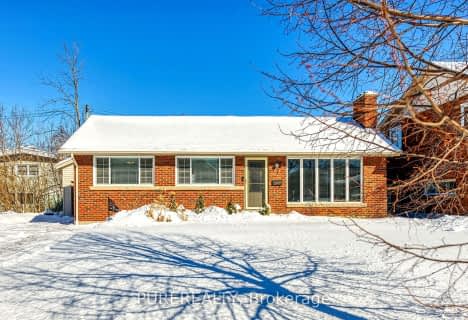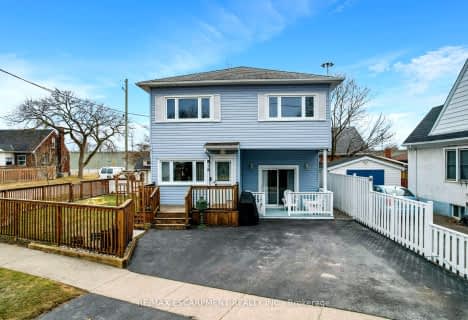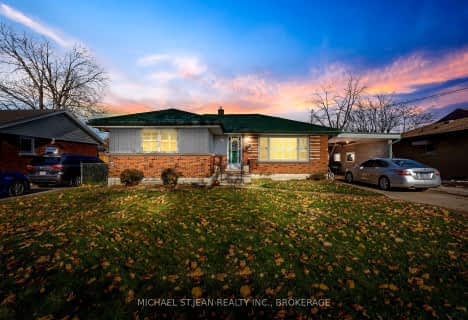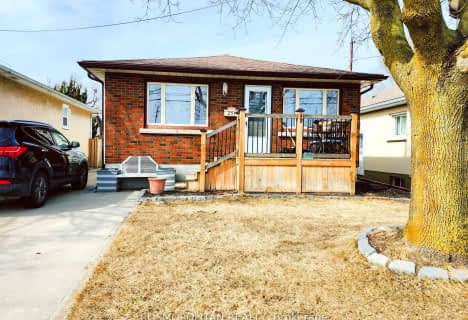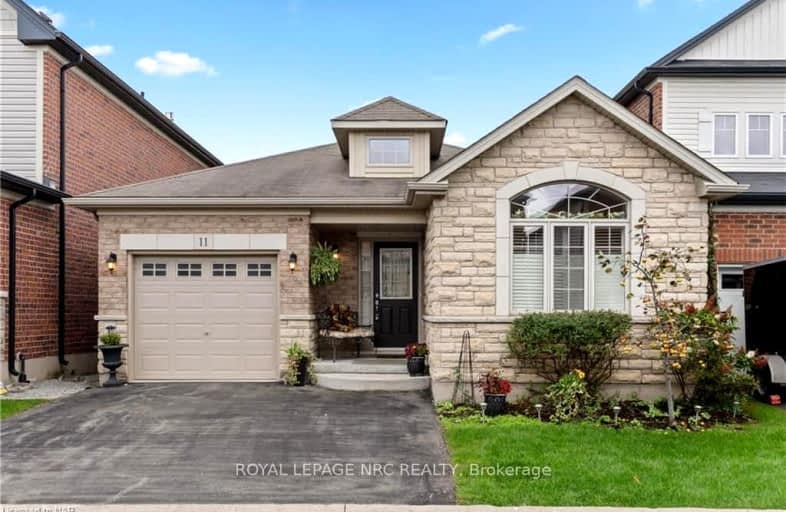
Somewhat Walkable
- Some errands can be accomplished on foot.
Some Transit
- Most errands require a car.
Bikeable
- Some errands can be accomplished on bike.

St Christopher Catholic Elementary School
Elementary: CatholicConnaught Public School
Elementary: PublicÉÉC Immaculée-Conception
Elementary: CatholicPrince of Wales Public School
Elementary: PublicFerndale Public School
Elementary: PublicJeanne Sauve Public School
Elementary: PublicDSBN Academy
Secondary: PublicThorold Secondary School
Secondary: PublicSt Catharines Collegiate Institute and Vocational School
Secondary: PublicLaura Secord Secondary School
Secondary: PublicSir Winston Churchill Secondary School
Secondary: PublicDenis Morris Catholic High School
Secondary: Catholic-
The Bar Upstairs
16 Melbourne Avenue, St. Catharines, ON L2P 2N2 0.85km -
Royallife & Ig Piatti
45 Geneva Street, St. Catharines, ON L2R 4M5 1.54km -
Z's bar and restaurant 学徒小馆
455 Merritt st, St. Catharines, ON L2P 1P2 1.6km
-
Tim Hortons
177 Queenston Street, St Catharines, ON L2R 3A3 0.63km -
7-Eleven
106 Hartzell Rd, St. Catharines, ON L2P 1N4 1km -
416 Coffee Company
36 Wright St, Unit 2, St. Catharines, ON L2P 3J4 1.09km
-
Anytime Fitness
306 Glendale Avenue, St. Catharines, ON L2T 2L5 2.6km -
Body Shop Athletic Training and Fitness Centre
173 St. Paul Crescent, St. Catharines, ON L2S 1N4 2.75km -
Relentless MMA & Fitness
105 Merritt Street, Saint Catharines, ON L2T 1J7 2.82km
-
Med-Hub St. Catharines Medical
464 Welland Avenue, St. Catharines, ON L2M 5V4 1.73km -
King St Pharmacy
110 King Street, St Catharines, ON L2R 3H8 1.92km -
Glenridge Pharmacy
209 Glenridge Avenue, St Catharines, ON L2T 3J6 2.33km
-
Chang Noi's Authentic Thai Cuisine
225 Queenston Street, Saint Catharines, ON L2P 2W9 0.37km -
Subs Plus
173 Queenston Street, St Catharines, ON L2R 3A2 0.67km -
Opa and Oma's Diner
20 Hartzell Rd, St Catharines, ON L2P 1M3 0.67km
-
Northway Plaza
278 Bunting Rd, St. Catharines, ON L2M 7M2 2.33km -
Glenridge Plaza
236 Glenridge Avenue, St. Catharines, ON L2T 3J9 2.44km -
Pen Centre
221 Glendale Avenue, St Catharines, ON L2T 2K9 2.49km
-
Food Basics
149 Hartzell Road, St Catharines, ON L2P 1N6 1.23km -
Your Deli Polonez
25 Facer Street, St Catharines, ON L2M 5H4 1.92km -
Ron's No Frills
525 Welland Avenue, Saint Catharines, ON L2M 6P3 2.15km
-
LCBO
7481 Oakwood Drive, Niagara Falls, ON 13.09km -
LCBO
5389 Ferry Street, Niagara Falls, ON L2G 1R9 13.59km -
LCBO
102 Primeway Drive, Welland, ON L3B 0A1 15.97km
-
7-Eleven
106 Hartzell Rd, St. Catharines, ON L2P 1N4 1km -
Econo Gas & Winks Convenience Store
119 Queenston Street, Saint Catharines, ON L2R 2Z5 1.06km -
Esso Hartzel
120 Hartzell Road, St Catharines, ON L2P 1N5 1.11km
-
Landmark Cinemas
221 Glendale Avenue, St Catharines, ON L2T 2K9 2.42km -
Can View Drive-In
1956 Highway 20, Fonthill, ON L0S 1E0 10.54km -
Cineplex Odeon Niagara Square Cinemas
7555 Montrose Road, Niagara Falls, ON L2H 2E9 12.64km
-
Niagara Falls Public Library
4848 Victoria Avenue, Niagara Falls, ON L2E 4C5 13.52km -
Libraries
4848 Victoria Avenue, Niagara Falls, ON L2E 4C5 13.56km -
Niagara-On-The-Lake Public Library
10 Anderson Lane, Niagara-on-the-Lake, ON L0S 1J0 14.79km
-
Mount St Mary's Hospital of Niagara Falls
5300 Military Rd 15.37km -
Welland County General Hospital
65 3rd St, Welland, ON L3B 19.9km -
DeGraff Memorial Hospital
445 Tremont St 32.75km
- 3 bath
- 3 bed
- 700 sqft
5 ST PETER Street, St. Catharines, Ontario • L2T 1N7 • 460 - Burleigh Hill
- 2 bath
- 3 bed
- 1100 sqft
36 Grove Avenue, St. Catharines, Ontario • L2P 1C7 • 455 - Secord Woods
- 1 bath
- 3 bed
- 1100 sqft
110 Eastchester Avenue, St. Catharines, Ontario • L2P 2Z1 • 450 - E. Chester
- 1 bath
- 4 bed
- 1100 sqft
16 Kingsway Crescent, St. Catharines, Ontario • L2N 1A6 • 446 - Fairview
- 3 bath
- 4 bed
- 1500 sqft
8 Mac Beth Boulevard, St. Catharines, Ontario • L2T 2M2 • 461 - Glendale/Glenridge




