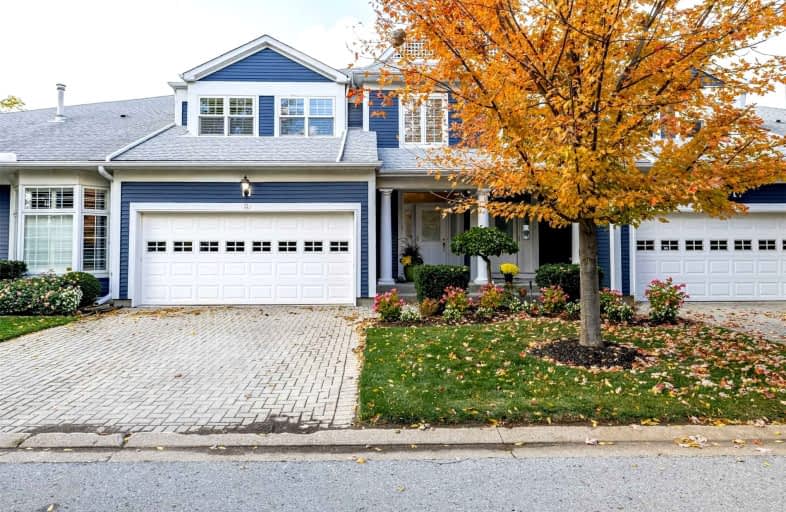Very Walkable
- Most errands can be accomplished on foot.
Some Transit
- Most errands require a car.
Very Bikeable
- Most errands can be accomplished on bike.

École élémentaire L'Héritage
Elementary: PublicGracefield Public School
Elementary: PublicWilliam Hamilton Merritt Public School
Elementary: PublicParnall Public School
Elementary: PublicPine Grove Public School
Elementary: PublicSt Ann Catholic Elementary School
Elementary: CatholicLifetime Learning Centre Secondary School
Secondary: PublicSaint Francis Catholic Secondary School
Secondary: CatholicSt Catharines Collegiate Institute and Vocational School
Secondary: PublicLaura Secord Secondary School
Secondary: PublicEden High School
Secondary: PublicGovernor Simcoe Secondary School
Secondary: Public-
Kaiserhaus
38 Lakeport Road, St. Catharines, ON L2N 4P5 0.6km -
Portside Social Bar & Kitchen
38 Lakeport Road, St. Catharines, ON L2N 4P5 0.6km -
Scorecard Harry's
17 Lock Street, St Catharines, ON L2N 5B6 0.66km
-
Balzac's - Port Dalhousie
9 Lock Street, St. Catharines, ON L2N 5B6 0.62km -
7-Eleven
314-316 Lake St, St. Catharines, ON L2N 4H4 1.53km -
Starbucks
306 Lake Street, St Catharines, ON L2N 4H5 1.73km
-
Energy Fitness Studio
89 Meadowvale Drive, Saint Catharines, ON L2N 3Z8 2.14km -
World Gym
370 Ontario Street, St. Catharines, ON L2R 5L8 2.69km -
GoodLife Fitness
366 Bunting Road, St. Catharines, ON L2M 3Y6 4.56km
-
Pharmasave
101 Lakeport Road, Unit 7, St. Catharines, ON L2N 7L7 0.18km -
Shoppers Drug Mart
600 Ontario Street, Port Plaza, St. Catharines, ON L2N 7H8 0.36km -
Shoppers Drug Mart
387 Scott Street, Unit 1, St Catharines, ON L2M 3W2 3.01km
-
Subway
101 Lakeport Road, St Catharines, ON L2N 7L7 0.18km -
Ramaker's Imports
579 Ontario Street, St. Catharines, ON L2N 4N8 0.29km -
Nolaa's
600 Ontario Street, Unit 5 & 6, St. Catharines, ON L2N 7H8 0.36km
-
Port Plaza
600 Ontario Street, St. Catharines, ON L2N 7H8 0.36km -
Westlake Plaza
353 Lake Street, St. Catharines, ON L2R 5H3 1.79km -
Fairview Mall
285 Geneva St, St.Catharines, ON L2N 2G1 2.6km
-
Metro
101 Lakeshore Road, Saint Catharines, ON L2N 2T6 1.65km -
Zehrs
285 Geneva Street, St. Catharines, ON L2N 2G1 2.87km -
Food Basics
275 Geneva Street, St. Catharines, ON L2N 2E9 2.88km
-
LCBO
20 Queen Street, Niagara-on-the-Lake, ON L0S 1J0 16.73km -
LCBO
7481 Oakwood Drive, Niagara Falls, ON 18.5km -
LCBO
5389 Ferry Street, Niagara Falls, ON L2G 1R9 18.81km
-
S & W Service Centre
121 Lakeport Road, St Catharines, ON L2N 4R2 0.33km -
Petro-Canada
533 Lake Street, St. Catharines, ON L2M 4E6 1.13km -
7-Eleven
314-316 Lake St, St. Catharines, ON L2N 4H4 1.53km
-
Landmark Cinemas
221 Glendale Avenue, St Catharines, ON L2T 2K9 7.32km -
Can View Drive-In
1956 Highway 20, Fonthill, ON L0S 1E0 15.07km -
Cineplex Odeon Niagara Square Cinemas
7555 Montrose Road, Niagara Falls, ON L2H 2E9 18.05km
-
Niagara-On-The-Lake Public Library
10 Anderson Lane, Niagara-on-the-Lake, ON L0S 1J0 15.32km -
Youngstown Free Library
240 Lockport St 18.45km -
Niagara Falls Public Library
4848 Victoria Avenue, Niagara Falls, ON L2E 4C5 18.53km
-
Mount St Mary's Hospital of Niagara Falls
5300 Military Rd 19.25km -
Welland County General Hospital
65 3rd St, Welland, ON L3B 24.11km -
DeGraff Memorial Hospital
445 Tremont St 37.69km
-
Rennie Park
60 Lakeport Rd, St Catharines ON 0.57km -
Jaycee Park
543 Ontario St, St. Catharines ON L2N 4N4 0.67km -
Lakeside Park Carousel
1 Lakeport Rd, St. Catharines ON L2N 5B3 0.77km
-
BMO Bank of Montreal
9 Pine St, St Catharines ON L2N 4T2 0.7km -
TD Bank Financial Group
37 Lakeshore Rd, St. Catharines ON L2N 2T2 0.93km -
TD Canada Trust ATM
37 Lakeshore Rd, St Catharines ON L2N 2T2 0.93km
For Sale
More about this building
View 88 LAKEPORT Road, St. Catharines