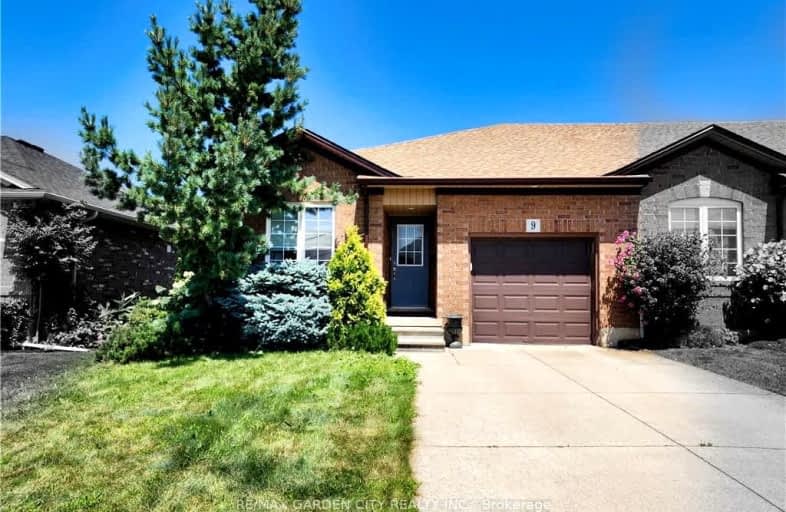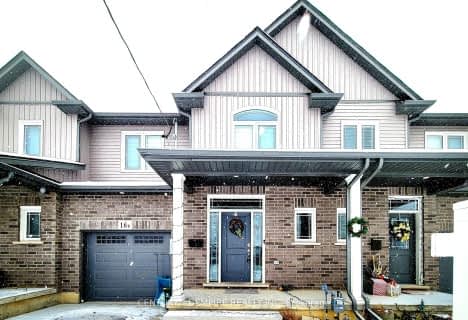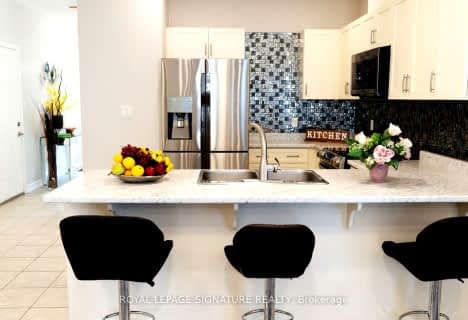Somewhat Walkable
- Some errands can be accomplished on foot.
Some Transit
- Most errands require a car.
Bikeable
- Some errands can be accomplished on bike.

St Christopher Catholic Elementary School
Elementary: CatholicConnaught Public School
Elementary: PublicÉÉC Immaculée-Conception
Elementary: CatholicPrince of Wales Public School
Elementary: PublicFerndale Public School
Elementary: PublicJeanne Sauve Public School
Elementary: PublicDSBN Academy
Secondary: PublicThorold Secondary School
Secondary: PublicSt Catharines Collegiate Institute and Vocational School
Secondary: PublicLaura Secord Secondary School
Secondary: PublicSir Winston Churchill Secondary School
Secondary: PublicDenis Morris Catholic High School
Secondary: Catholic-
Eastmount Park
15 Thorncliff Dr, St. Catharines ON 0.77km -
Bartlett Park
69 Haynes Ave (Tasker Street), St. Catharines ON 1.11km -
Burgoyne Woods Dog Park
70 Edgedale Rd, St. Catharines ON 1.6km
-
Scotiabank
102 Hartzell Rd, St. Catharines ON L2P 1N4 1.07km -
TD Bank Financial Group
455 Welland Ave, St. Catharines ON L2M 5V2 1.61km -
Meridian Credit Union ATM
1 David S Howes Way, St Catharines ON L2R 0B3 1.82km
- 3 bath
- 3 bed
- 1500 sqft
B-16 Prospect Avenue, St. Catharines, Ontario • L2M 5K1 • St. Catharines
- 4 bath
- 3 bed
- 2500 sqft
25B Oakdale Avenue, St. Catharines, Ontario • L2P 2B8 • St. Catharines
- 3 bath
- 3 bed
- 1500 sqft
78 Bunting Road, St. Catharines, Ontario • L2P 3G9 • St. Catharines
- 3 bath
- 3 bed
- 1100 sqft
6 Mackenzie King Avenue, St. Catharines, Ontario • L2P 0A1 • 455 - Secord Woods
- 3 bath
- 3 bed
- 1500 sqft
41 Corbin Street, St. Catharines, Ontario • L2P 0E8 • 455 - Secord Woods










