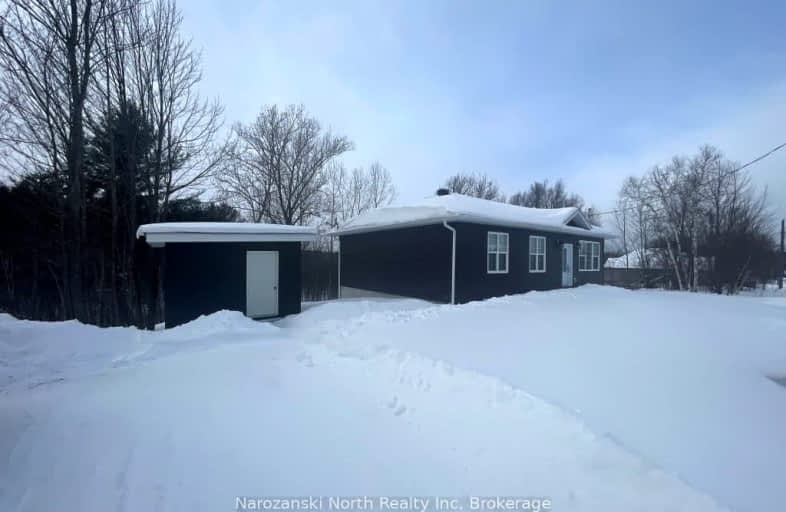Car-Dependent
- Most errands require a car.
Somewhat Bikeable
- Most errands require a car.

St Mark Catholic School
Elementary: CatholicÉcole séparée Saint-Charles-Borromée
Elementary: CatholicÉcole séparée Saint-Thomas
Elementary: CatholicMonetville Public School
Elementary: PublicÉcole publique Camille-Perron
Elementary: PublicMarkstay Public School
Elementary: PublicÉcole secondaire de la Rivière-des-Français
Secondary: PublicÉcole secondaire Northern
Secondary: PublicNorthern Secondary School
Secondary: PublicÉcole secondaire catholique Franco-Cité
Secondary: CatholicLasalle Secondary School
Secondary: PublicSt Charles College
Secondary: Catholic-
Veuve River Rest Area
Markstay-Warren ON 13.51km -
Purple Park
Dr 2 E, Garson ON 28.77km
-
Caisse Populaire St Charles Boromee Ltee
15 King St E, St.-Charles ON P0M 2W0 0.15km -
Caisse Populaire Warren
60 Rutland St, Warren ON P0H 2N0 12.12km -
Caisse Populaire de Verner Ltee
1 Principale St E, Verner ON P0H 2M0 22.9km


