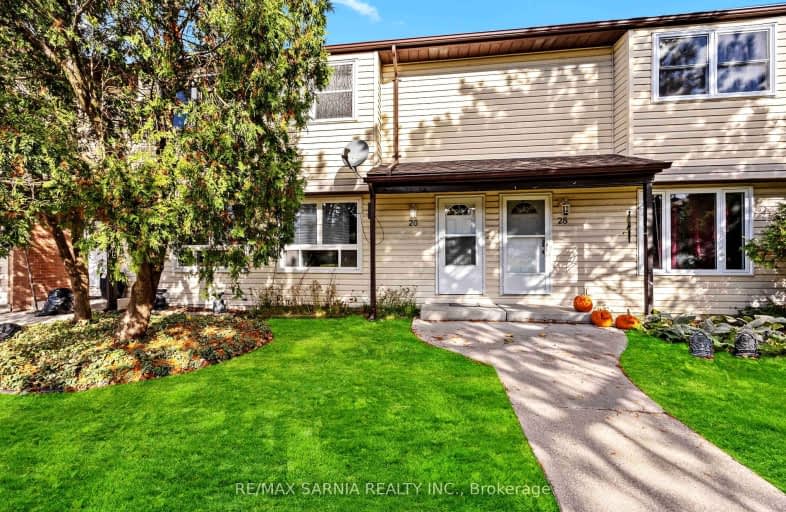
Car-Dependent
- Some errands can be accomplished on foot.
Bikeable
- Some errands can be accomplished on bike.

Mooretown-Courtright School
Elementary: PublicLondon Road School
Elementary: PublicColonel Cameron Public School
Elementary: PublicSt Joseph Catholic School
Elementary: CatholicSir John Moore Community School
Elementary: PublicP.E. McGibbon Public School
Elementary: PublicGreat Lakes Secondary School
Secondary: PublicÉcole secondaire Franco-Jeunesse
Secondary: PublicÉcole secondaire catholique École secondaire Saint-François-Xavier
Secondary: CatholicAlexander Mackenzie Secondary School
Secondary: PublicNorthern Collegiate Institute and Vocational School
Secondary: PublicSt Patrick's Catholic Secondary School
Secondary: Catholic-
Splash Pad
St. Clair ON 1.42km -
Corunna Athletic Park
406 Queen St, Corunna ON N0N 1G0 1.7km -
Guthrie Park
Corunna ON 2.29km
-
TD Canada Trust ATM
891 Begin Rte, Saint-Anselme ON G0R 2N0 0.82km -
Eastern Michigan Bank
2970 Gratiot Blvd, Marysville, MI 48040 4.9km -
Talmer Bank and Trust
270 Clinton Ave, Saint Clair, MI 48079 7.07km

